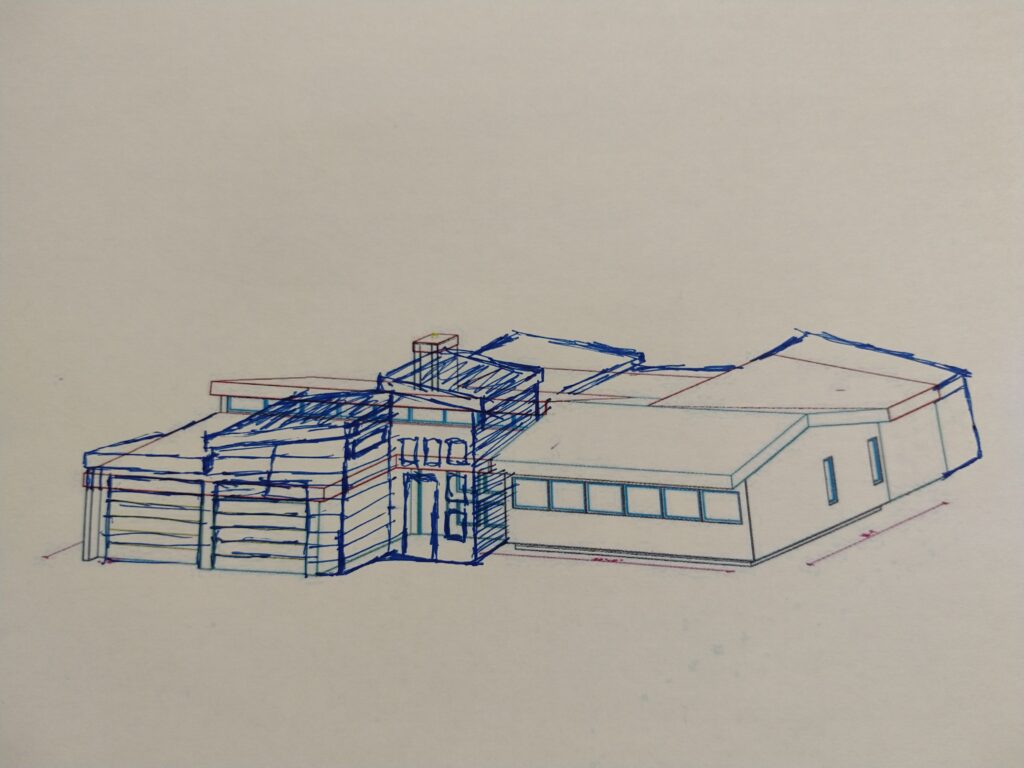


My CAD skills are pretty non-existent now. I learned CAD on a couple programs, one was a program called pro-engineer (not really for homes), I also learned on Architectural Desktop and did my home plans on it originally. Like many things, Architectural Desktop has been discontinued in favor of Revit. I don’t know if I want to learn a new modeling / CAD program. Anyway, below I was sketching kind of what I want to do on my old plans. Then I looked at two ideas using my Estimating Take-off program to “draw” a cleaner image. IMO it doesn’t look terrible. I like the room upstairs, but may be out of the budget…
