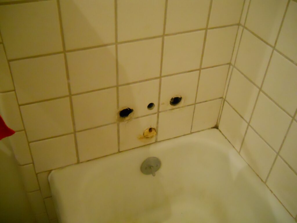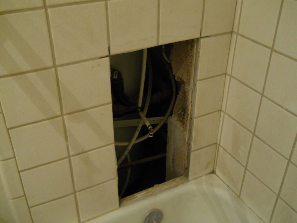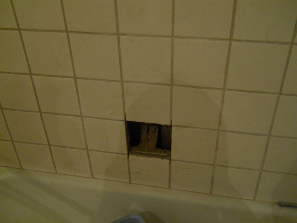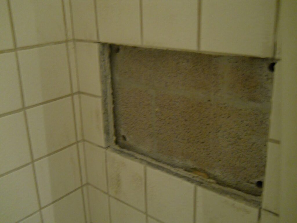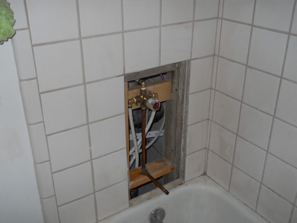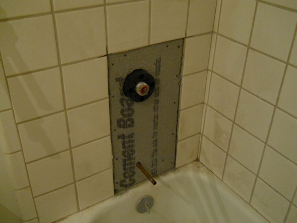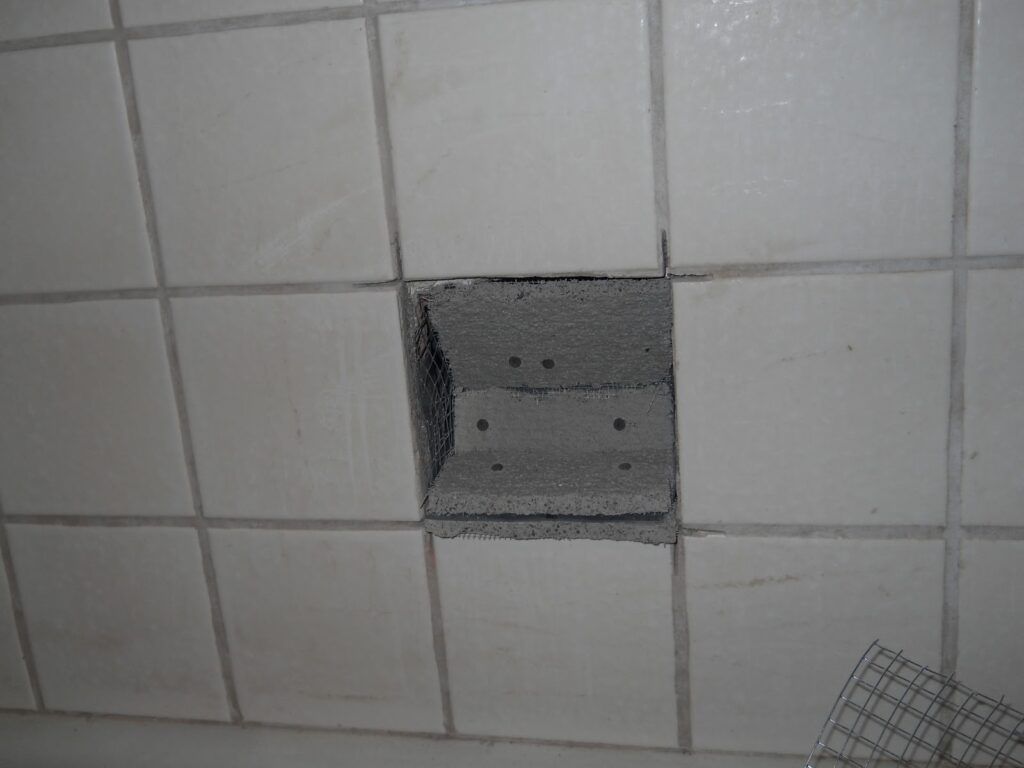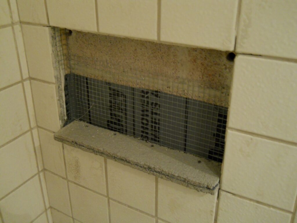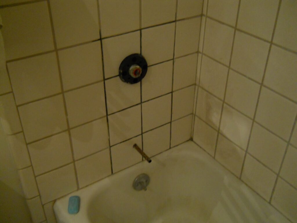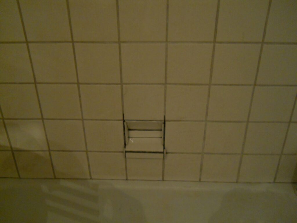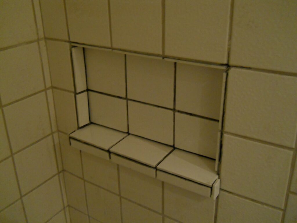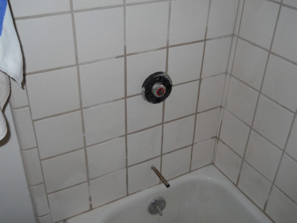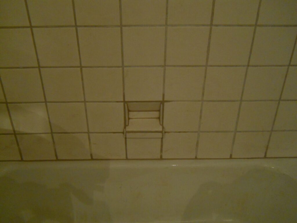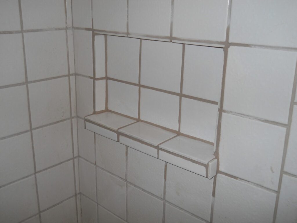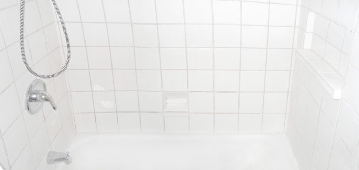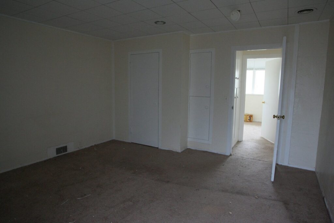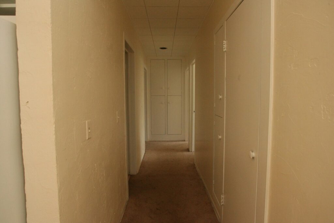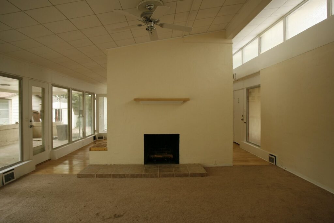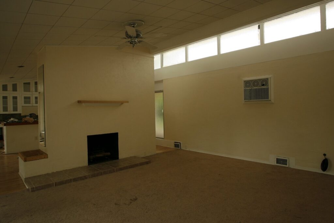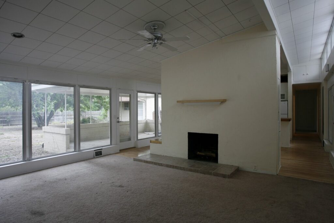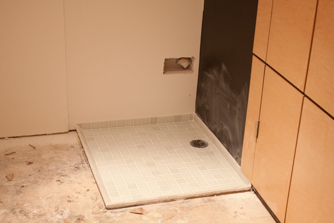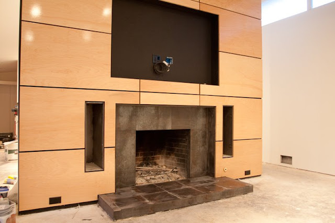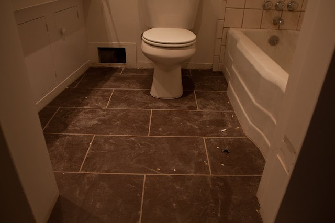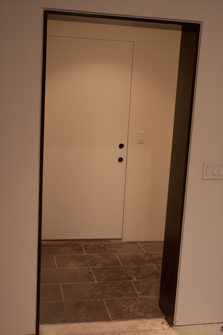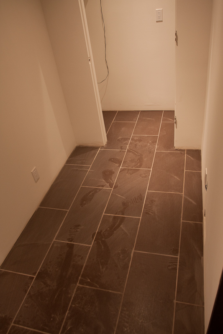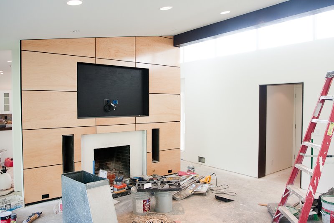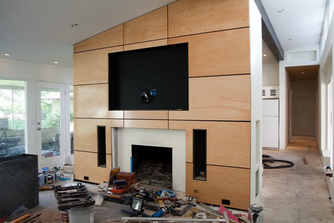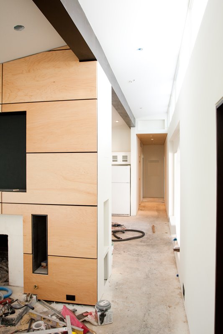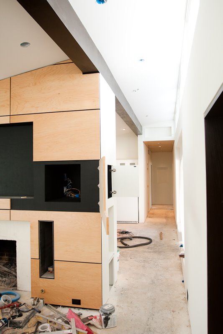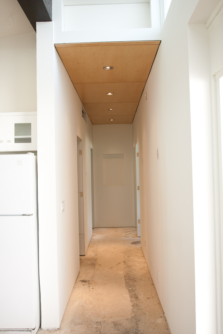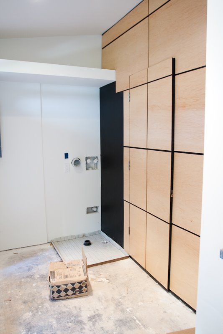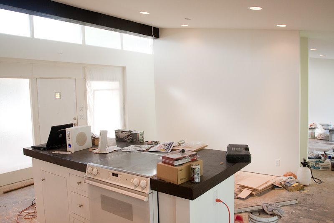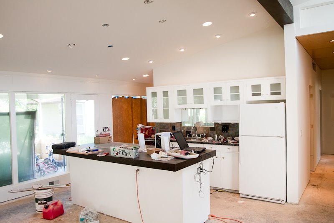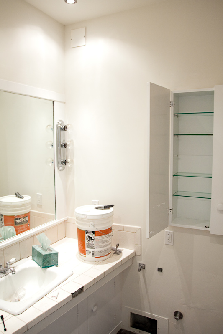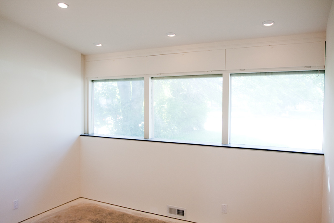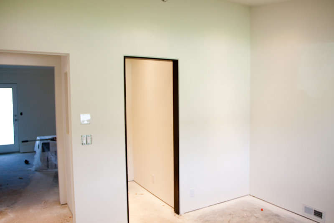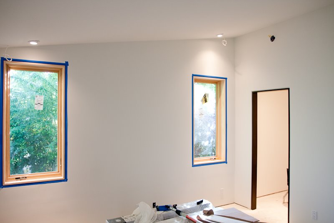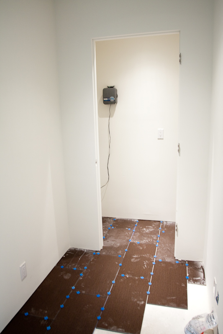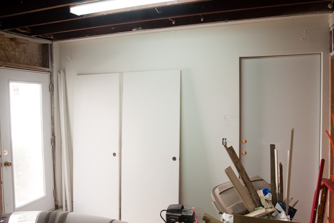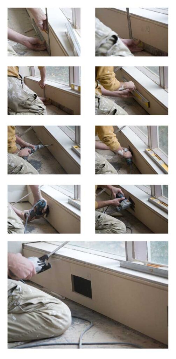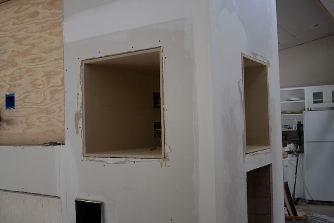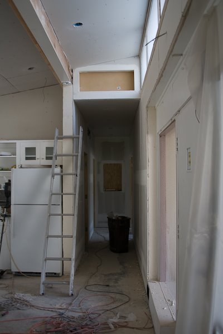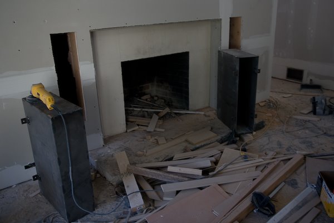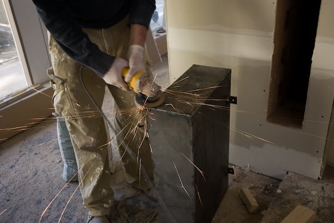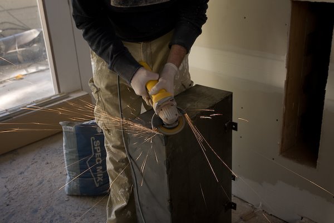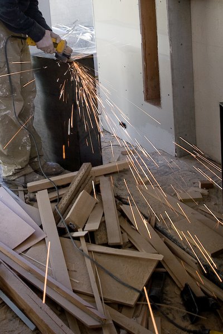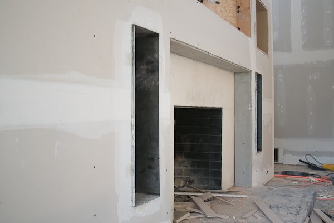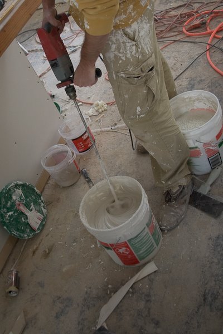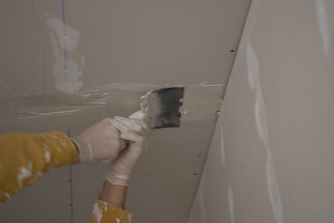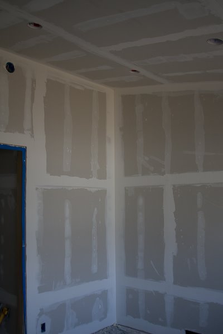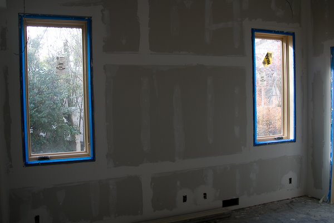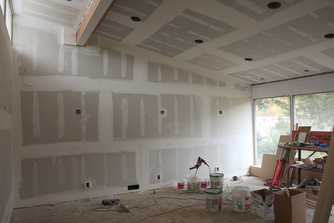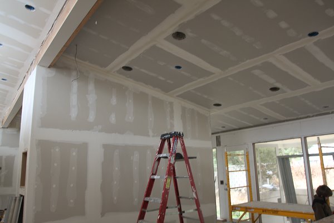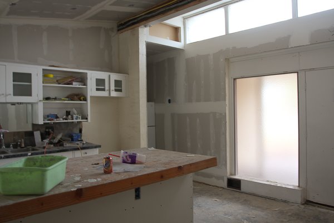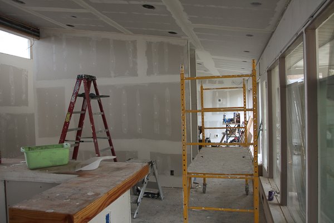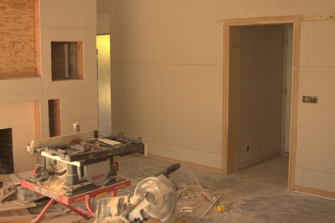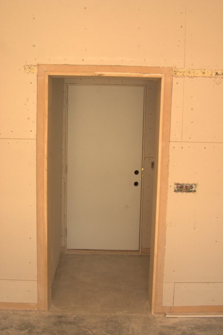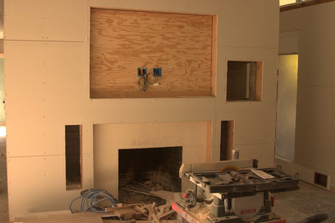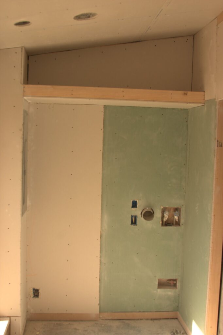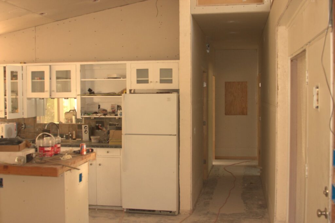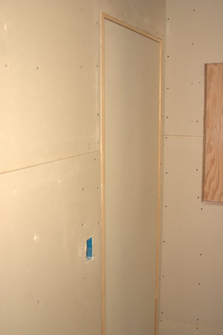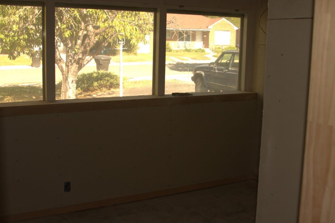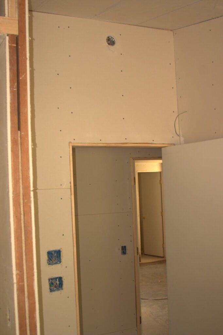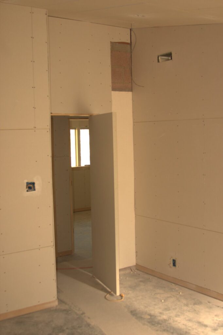Things I Wish I Had Done Different
This is a list of things I wish I could go back and make sure to get right the first time.
The first one kills me, it bugs me nearly every week and is the only problem so unique that I likely will never ever run into it ever again. The air ducts in the home are out of concrete masonry under the floor. This one is so bad it would have pushed me into not buying the home or tearing it down. The problem is turbulence and cleanliness. Too much of the first, too little of the second. I was able to get a camera down there and it just gives me the ewehha!!!
INSULATION- I had the walls ready for insulation to be sprayed over the existing walls and I let the stupid insulation installer talk me out of it. General rule #1- If you’ve done your research and know what your talking about, don’t let some idiot talk you out of it. Hardly any more money and would have made the walls a lot more bearable. Give me the “stupid hat.”
Matte paint. This one is hard to admit, but if you want matte paint, you need to figure touch-up every year, not cool. I like the look, but I hate every freaking time anything rubs against it, a noticeable mark is created.
Conduit. This is another told-you-so moment. I thought I had figured out exactly how to future-proof my home when I was wiring, or at least future-proof it for the next ten years. I was wrong. Run conduit.
Prototype if you’re going to try something new. I wanted no baseboard or case in the home and to have the hall doors flush with the hall regardless of swing. I was so close to getting it all right. Mistakes with the baseboard- I still like the idea on the in-line base and case, but for the base, it needed to be cut with a recess for the tape and mud and also painted so the mud wouldn’t cause any expansion when applied. The case on the other hand needed to have a purely mechanical joint instead of trying to use mud at all- though juries out because I’d have to prototype. However, now a days, I wouldn’t try to make the base disappear, I’d throw stained and sprayed base inline still with a metal groove between it and the drywall – that looks sweet. I did protype a door in our home theater that I wanted to match the wall texture without the texture possibly breaking off and that turned out awesome!
Learn how to braze. I installed a line-set for the HVAC and from what I understood at the time, sweating the pipes was the way to go, but it just isn’t. The problem is, I’m locked into using R-22 (the old stuff) or have to redo the line-set. Nifty-spiffy. Although, I still like the look of sweated copper pipes over brazed for plumbing, I never would have liked the manifold if it were brazed so for plumbing I thinking brazing is a bit of overkill.
Lacquer- I’ll admit, for whatever reason lacquer intimated me. I thought I’d use it, but was kind of looking for reasons not to, I think I had bad memories from high-school shop or something. With all the maple in the home, I was terrified that if I sprayed lacquer, it would all turn a horrible shade of yellow eventually. A couple articles I read mentioned a water based acrylic as the answer. I used it everywhere, even sprayed it. Let me tell you, the maple is still yellowing and the finish just doesn’t look as good as if I had used a clear lacquer. I think the best advice is just to stay away from all clear finishes you can buy from HD or Lowes… They’re just crap.
If you’ve got a good thing going, keep going. I liked the way I did the closets in two of the rooms and inexplicably changed the closet in the other room… it just doesn’t work, and I feel like I’m eventually going to have to change it to match.
Buy an eight foot level and get the walls perfectly flat. It’s very easy to use cardboard strips to even out the hills and valleys before drywall, not so much with mud after. Also when mudding, I found the smoothest joints come from taping, then one heavy coat with something straight and inflexible and then one finish coat. Hey maybe I don’t have some magical drywall skill, but for me it works and is way faster than trying to fill the areas with regular trowels for everything.
Carpet is a dirty business. Talk to an interior designer, they can help you get the quality you want. It’s just one of those things, you screw up, you’re stuck with for a long time.

