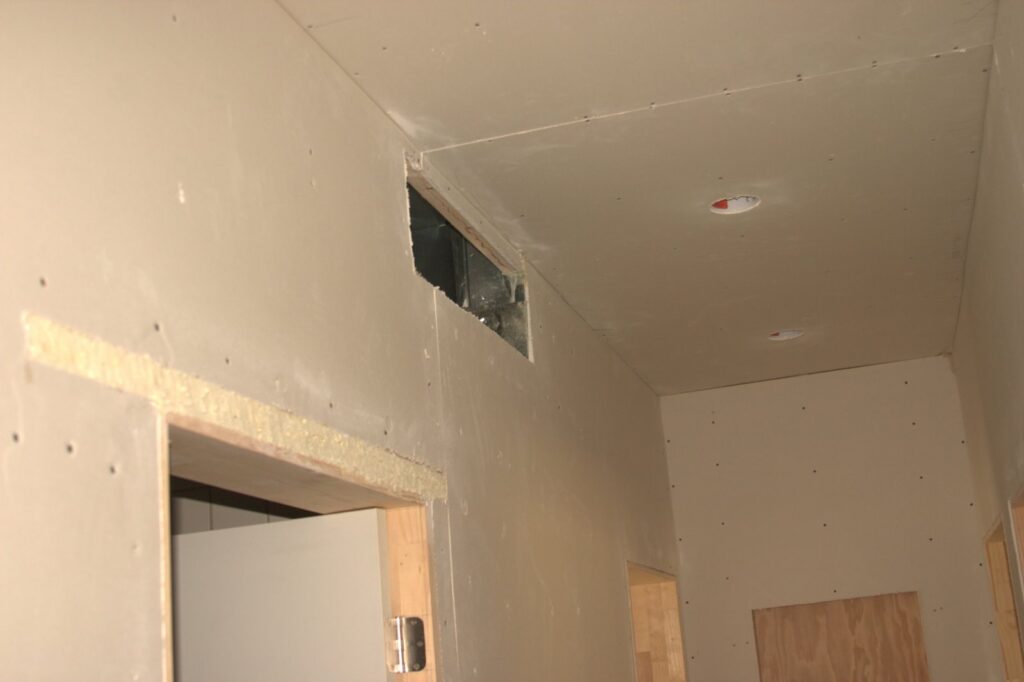Registers
The process of Cutting out Registers at window bases.
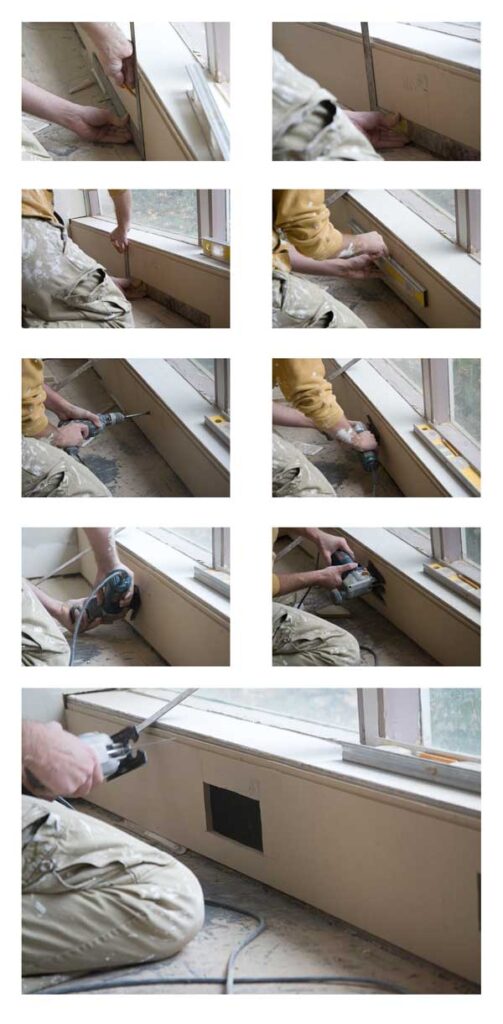
The process of Cutting out Registers at window bases.

This box is for the media center. The box is L shaped to allow easy access to he components connections. Also, I put in plywood backing to mount TVs.
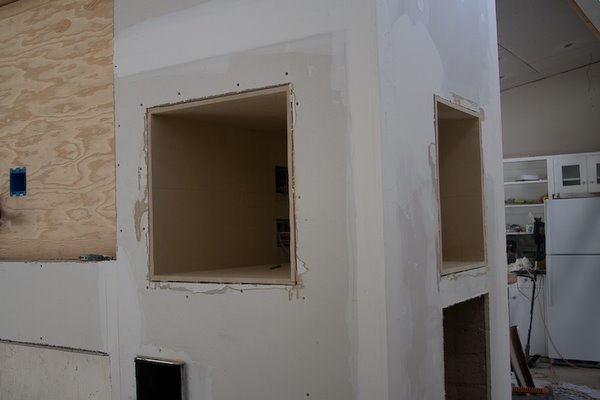
Art Niche in the Hallway with Electrical for lighting and art niche above the hallway.
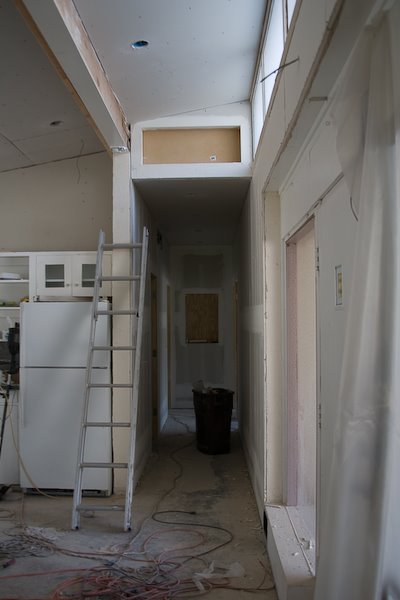
Custom Fabricated Steel Firewood Boxes. Just cleaning up the edges a bit to help install.
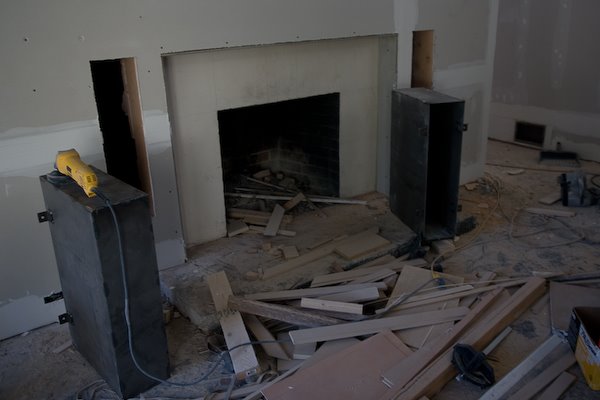
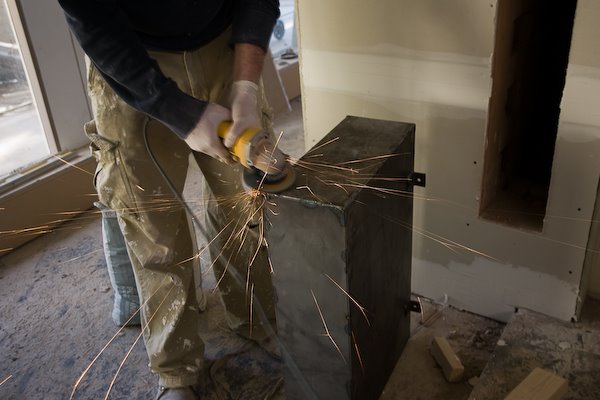
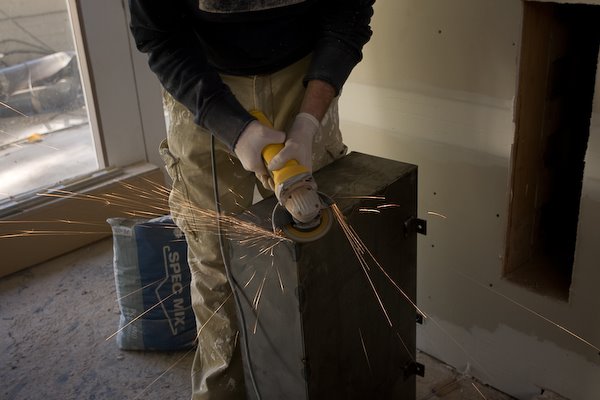
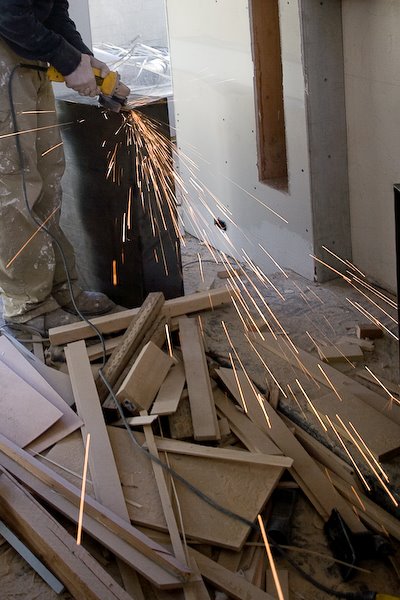
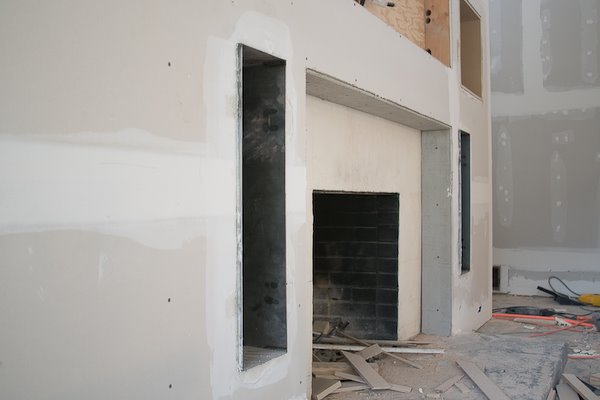
Had Superior blow cellulose fiber insulation into the ceiling and then got Urethane for a couple of the furred out walls. The insulation makes a big difference in comfort. I also had them blow the cellulose in for sound deadening between rooms.
4 way went well, only comments were to add a flue collar around the double lined exhaust vent for the utlity room and to tie all the grounds together.
Redid water setup for the house. Ran new 3/4 supply to new copper manifolds that I put together. The manifolds are 1in with 4 – 1/2in lines and 1 – 3/4 line.
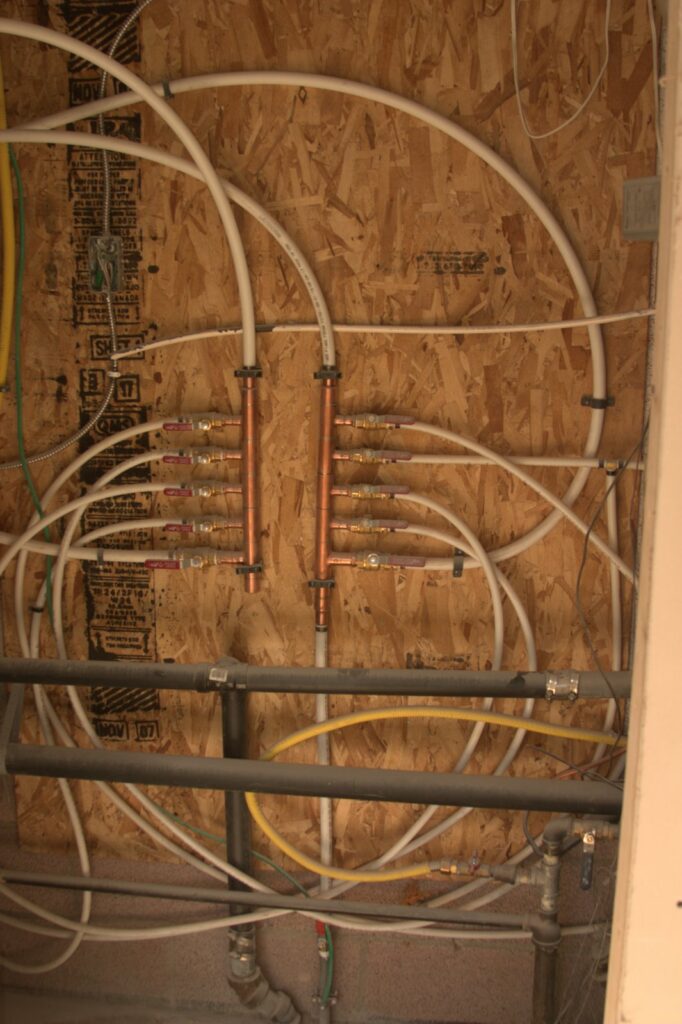
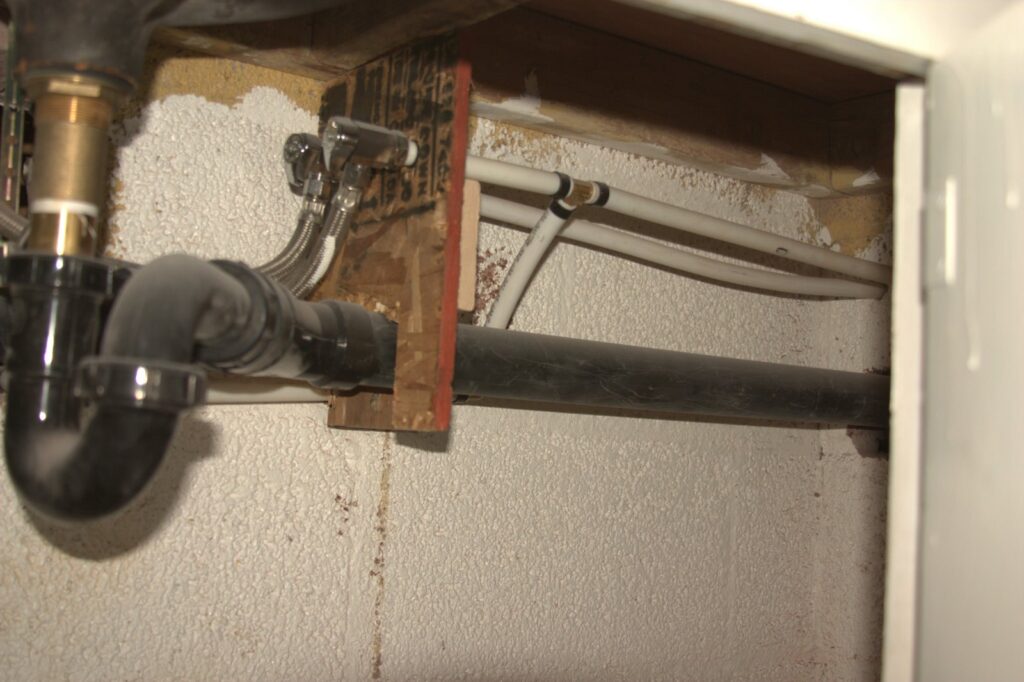
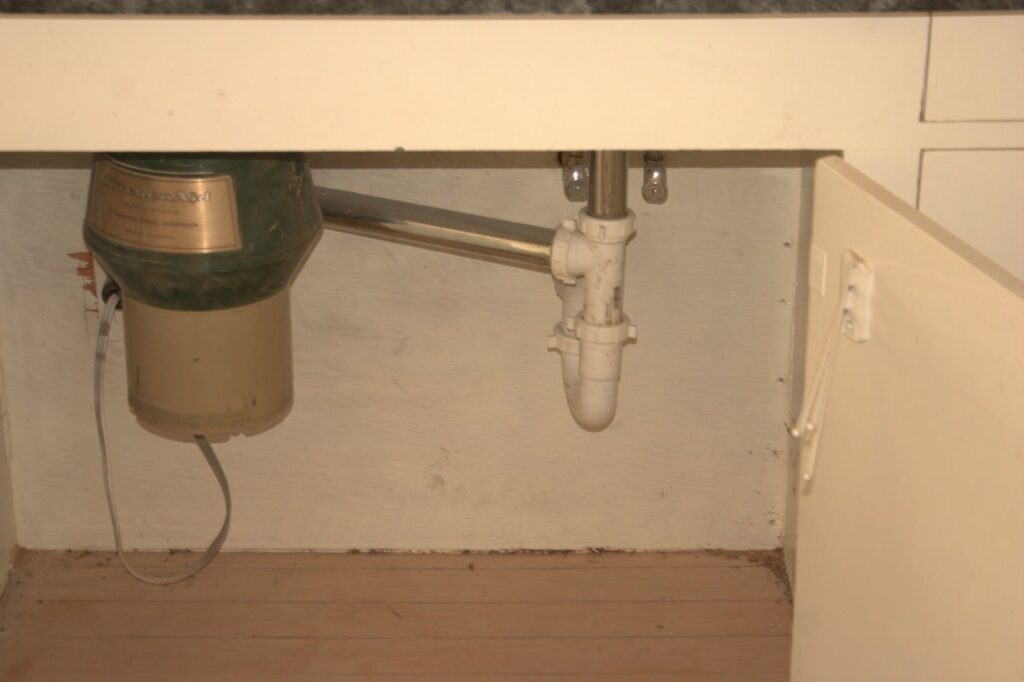
After relocating sewer and water lines refridgerator can slide back additional 6 inches making it less conspicuous.
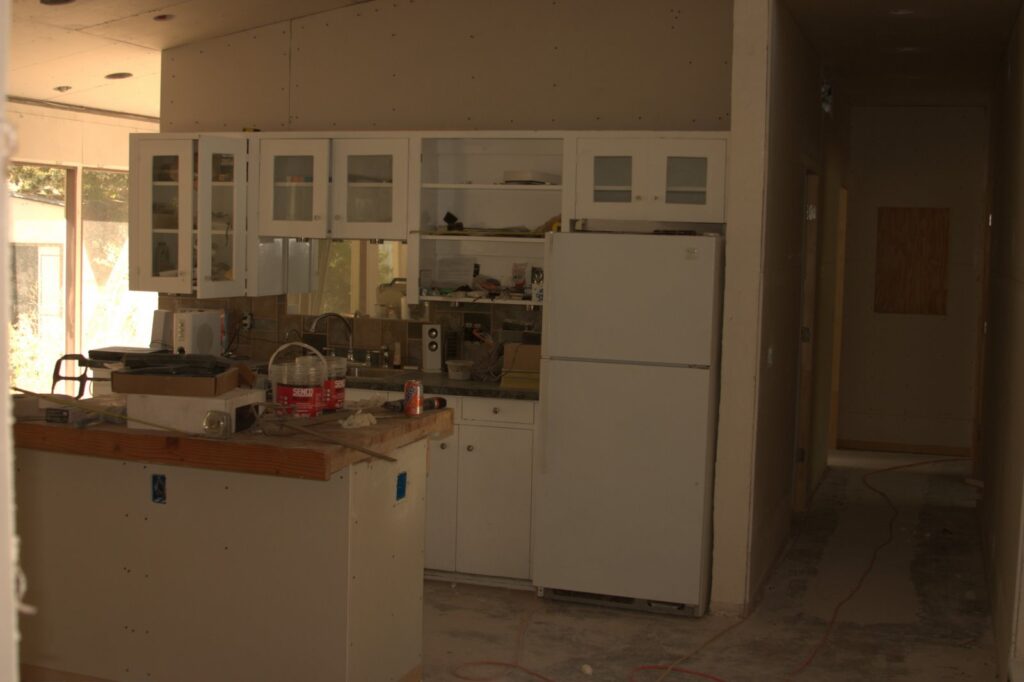
Installed two new Marvin windows for the master. I was trying to decide between Marvin and Pella, but found Marvin to have a better crank design.
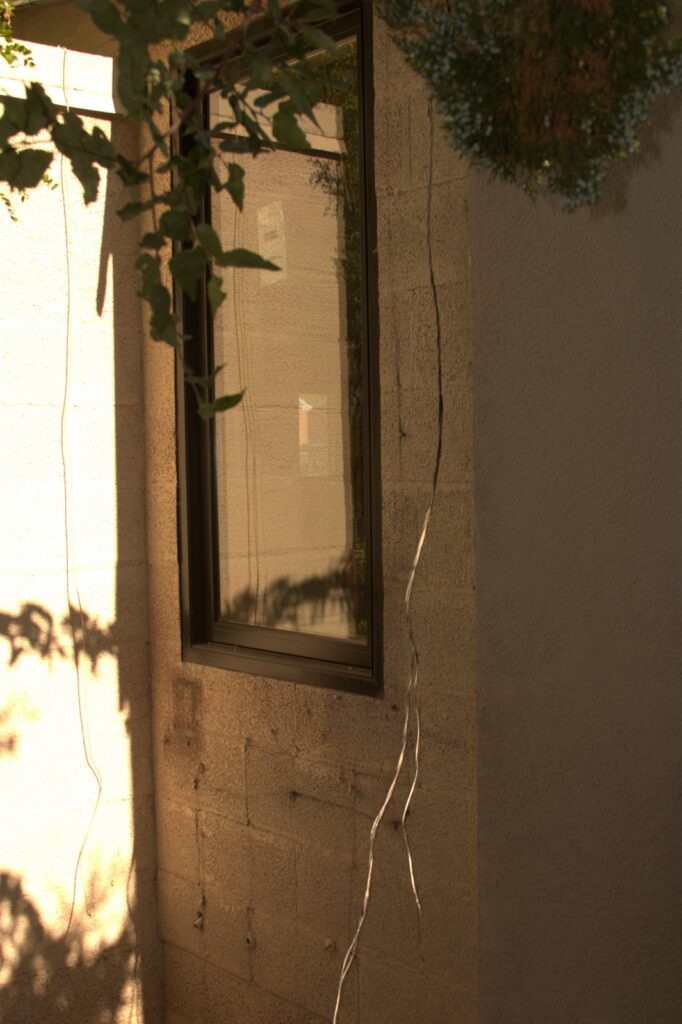
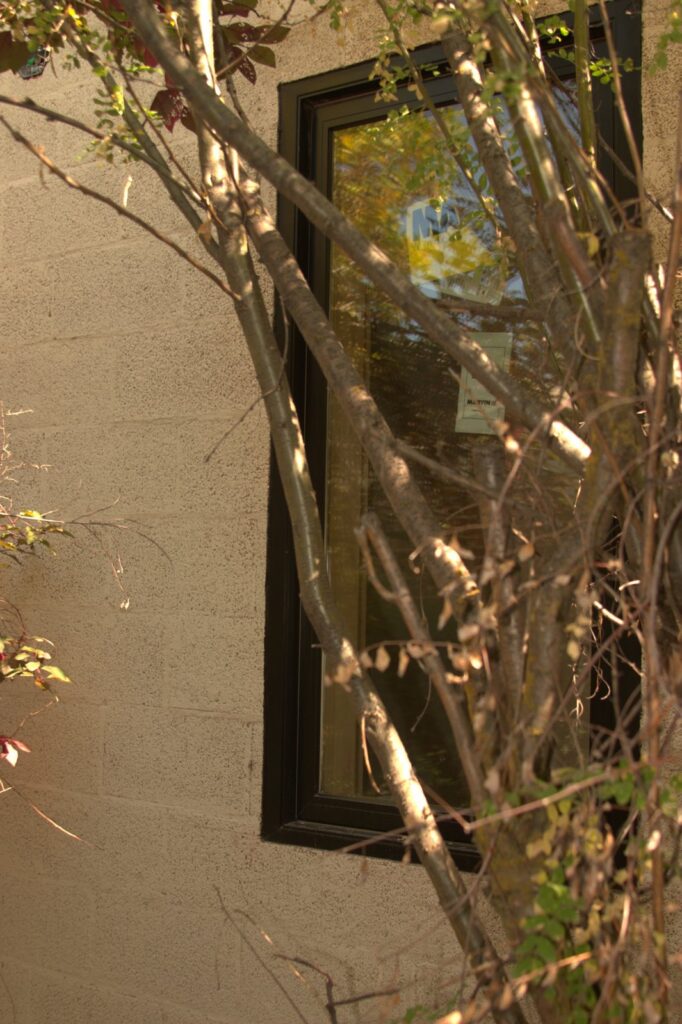
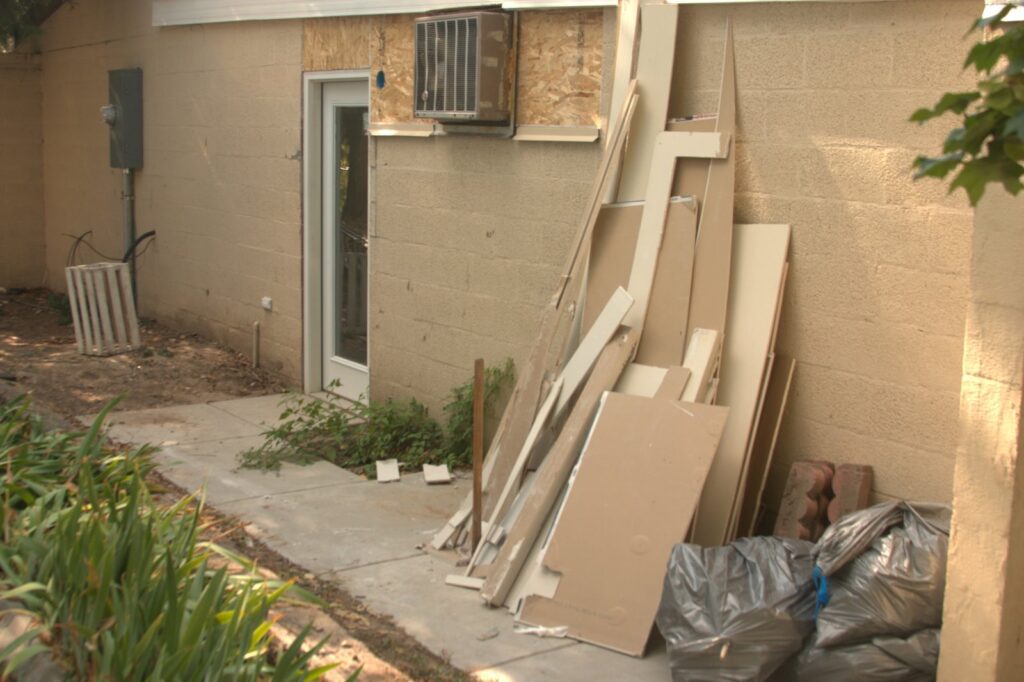
HVAC to do list…
One- Figure out a good place for the future AC compressor unit.
Two- Run the lineset out to that location.
Three-Craft a new return air that would draw from the hallway
Four-Place return air vents in each bedroom
Five- clean out the existing plenum.
Six- create a new register outlet for the new mudroom area.
Here’s the finished return air duct that draws from the hallway – Pictures are taken a little post facto
