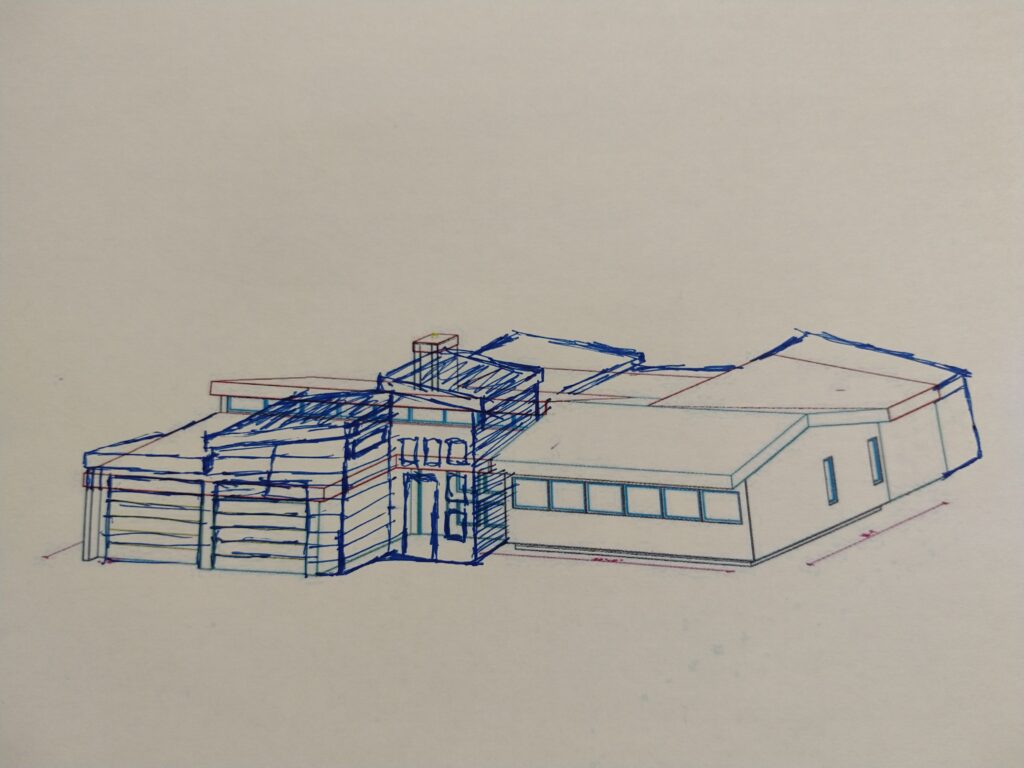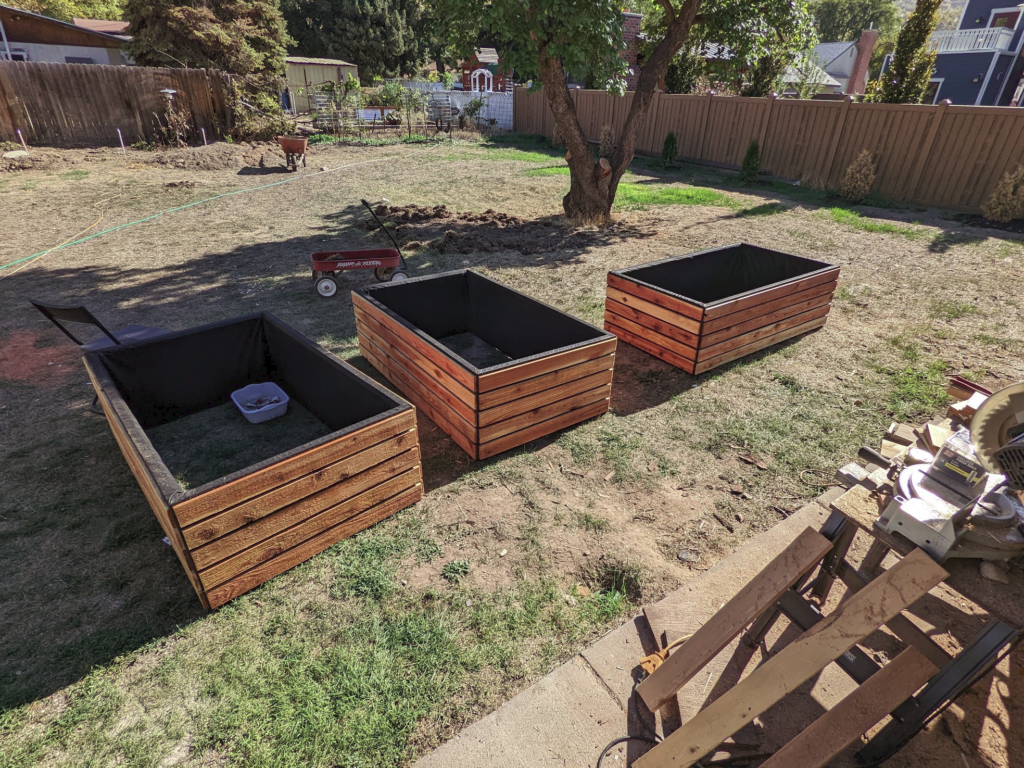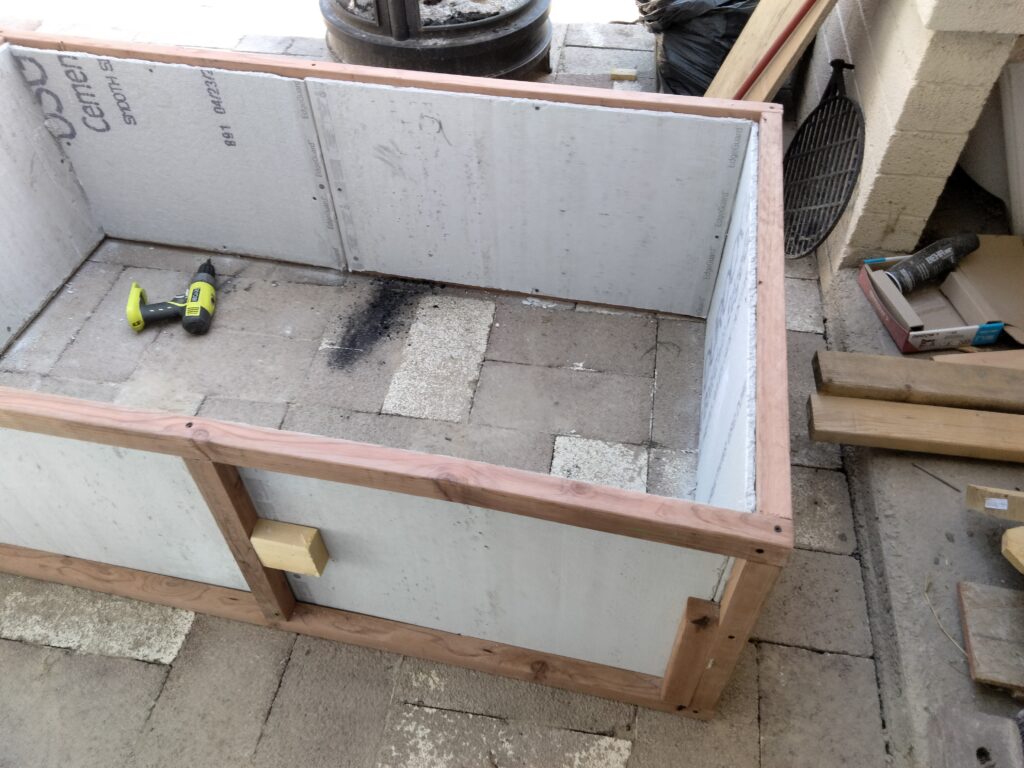Sprinklers
We added two zones and a new controller to our sprinkler set up. These new zones will water all the trees in the back yard and provide water to the six planters. The existing sprinkler lines are not as deep as they “should” be nor did the control wire run through a conduit. instead of digging everything up, I just continued the remodel of these zones using the same depth and wiring. It’s worked fine through the years so… it should still be fine.







He’s Learned Some Skills
My boy told me they were asked to help out a little with a habitat project. My boy’s gotten a bit of experience from working with me and kept things moving. It sounds like most didn’t even know how a hammer works. Good thing Tommy was there.
Fly Around Remodel
finally getting around to remodeling the exterior. I’ve been working on the plans and did a fly around that’s kind of cool.
House Remodel Ideas
My CAD skills are pretty non-existent now. I learned CAD on a couple programs, one was a program called pro-engineer (not really for homes), I also learned on Architectural Desktop and did my home plans on it originally. Like many things, Architectural Desktop has been discontinued in favor of Revit. I don’t know if I want to learn a new modeling / CAD program. Anyway, below I was sketching kind of what I want to do on my old plans. Then I looked at two ideas using my Estimating Take-off program to “draw” a cleaner image. IMO it doesn’t look terrible. I like the room upstairs, but may be out of the budget…

New Refrigerator, New Project
I’m trying to figure out where to put the new stand-alone fridge/freezer in the kitchen. I slapped this together in photoshop and I think it looks pretty good. It would involve a new wall, electrical and cabinets. Everything shown would be new.
Tilt-Up
I walked this site today. This is a concrete tilt-up building I worked on. It’s pretty cool how tilt-ups come together. It goes from flat to tall so quick. These walls are already insulated, which works especially well for warehouses. But, I’ve been thinking I bet this could look pretty cool in residential construction too.











