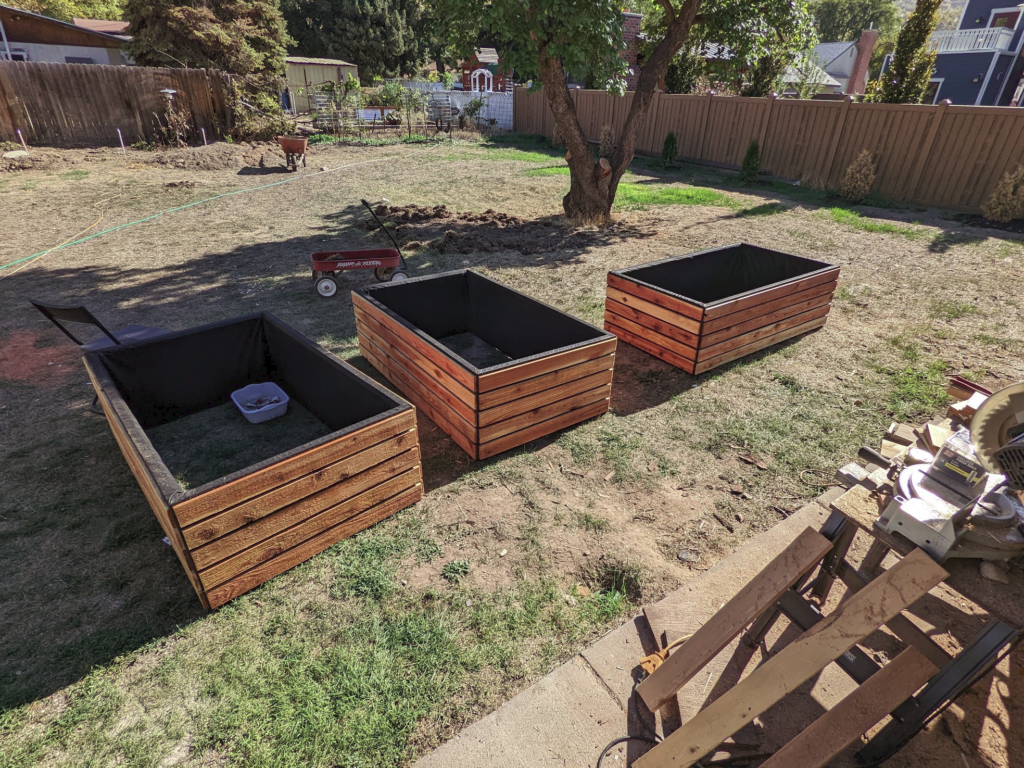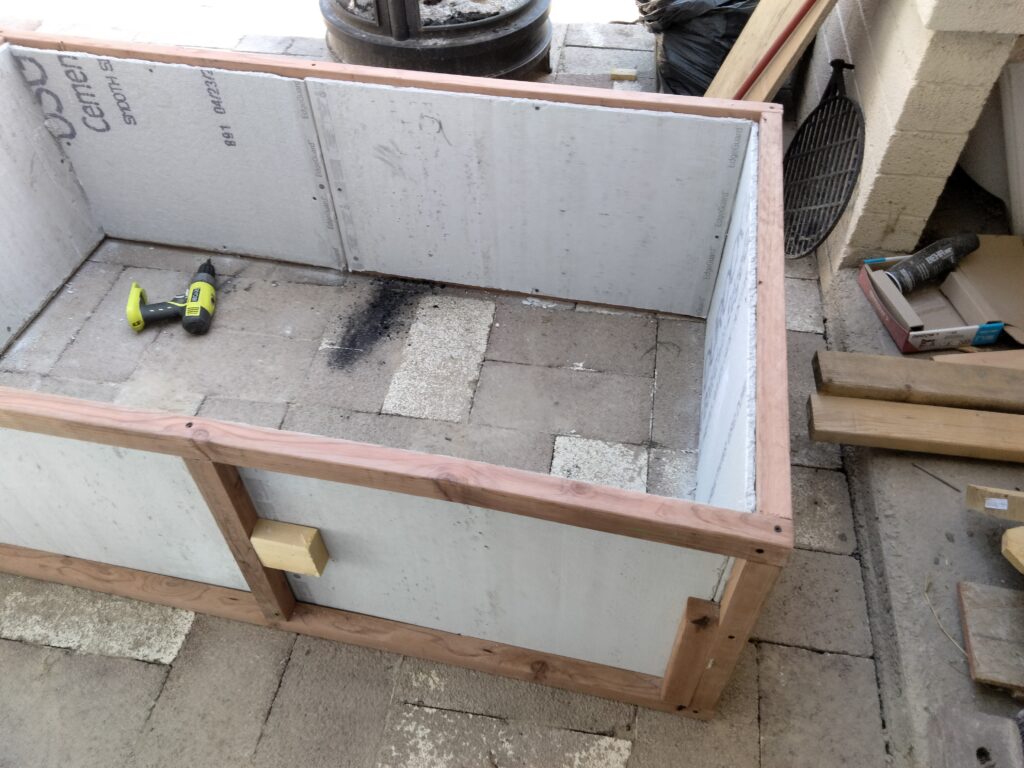Sprinklers
We added two zones and a new controller to our sprinkler set up. These new zones will water all the trees in the back yard and provide water to the six planters. The existing sprinkler lines are not as deep as they “should” be nor did the control wire run through a conduit. instead of digging everything up, I just continued the remodel of these zones using the same depth and wiring. It’s worked fine through the years so… it should still be fine.







Fly Around Remodel
finally getting around to remodeling the exterior. I’ve been working on the plans and did a fly around that’s kind of cool.
House Remodel Ideas
My CAD skills are pretty non-existent now. I learned CAD on a couple programs, one was a program called pro-engineer (not really for homes), I also learned on Architectural Desktop and did my home plans on it originally. Like many things, Architectural Desktop has been discontinued in favor of Revit. I don’t know if I want to learn a new modeling / CAD program. Anyway, below I was sketching kind of what I want to do on my old plans. Then I looked at two ideas using my Estimating Take-off program to “draw” a cleaner image. IMO it doesn’t look terrible. I like the room upstairs, but may be out of the budget…
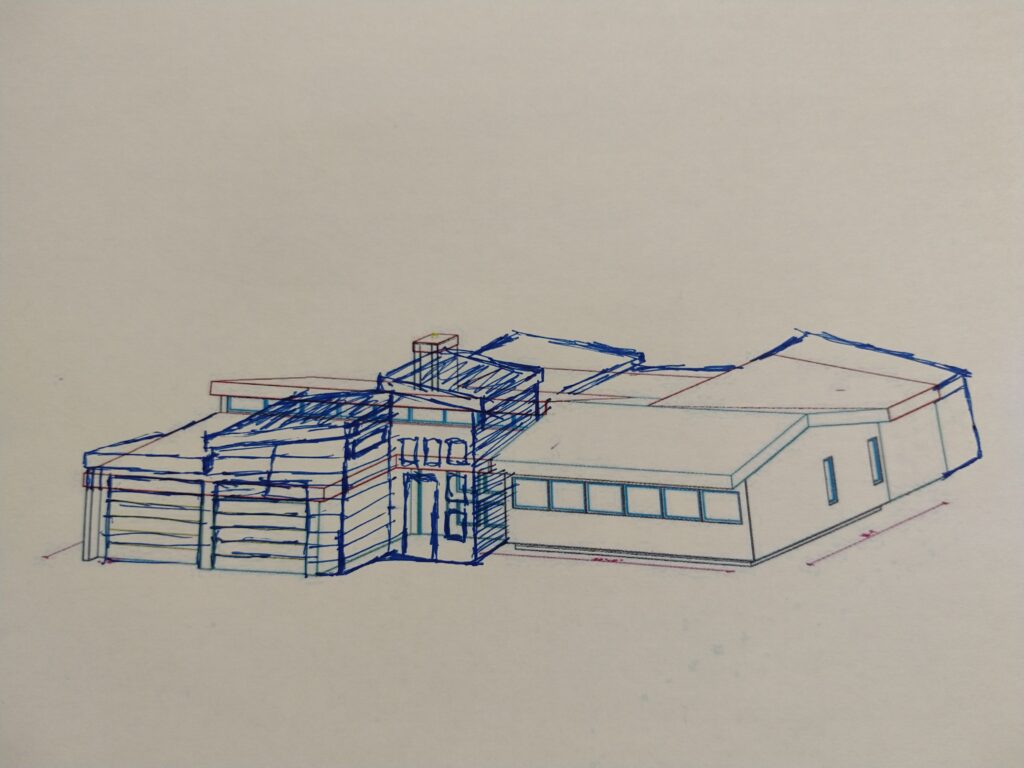
New Refrigerator, New Project
I’m trying to figure out where to put the new stand-alone fridge/freezer in the kitchen. I slapped this together in photoshop and I think it looks pretty good. It would involve a new wall, electrical and cabinets. Everything shown would be new.
Turning a Surface Mount Sink into an Undermount sink
This is how you can turn an old surface mount stainless sink into a nice looking undermount sink for not a lot of money. Total I spent was $120 for tile and mortar, $220 for the faucet, and $180 for a new disposer.
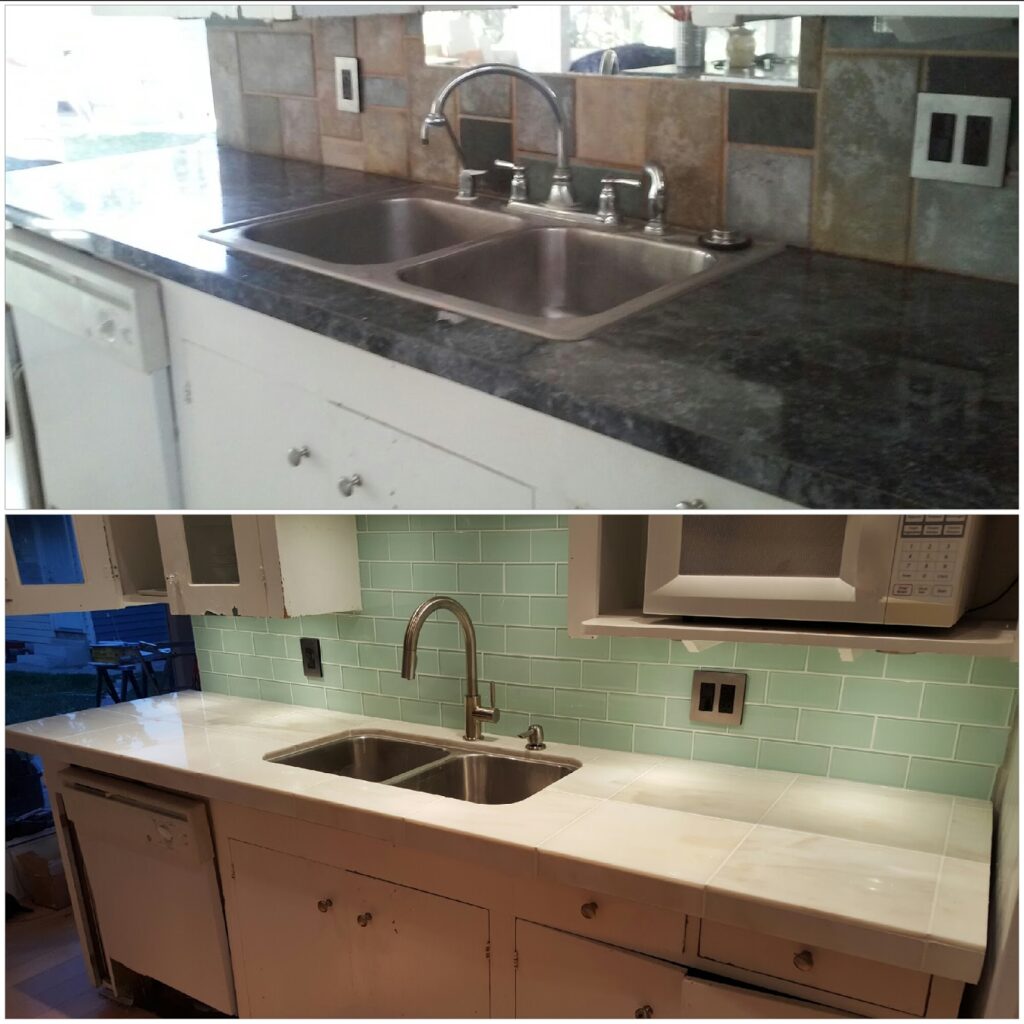
To do this you need to check the lip on the surface mount sink – below is the one I worked with. Mine measured a 1/4″ rise which will work perfectly. So here’s a list of tools I used.
For Demolition:
Hammer and Pry Bar for the tiled backsplash, Cordless Drill for the outlets, Pliers to remove various nails. Crescent Wrench to remove Hoses and Faucet, Locking Pliers for Removing Faucet.
For Concrete Backer Work:
Angle Grinder with either Diamond or Abrasive Disc, Circular Saw with Diamond Blade, Drill, Concrete backer screws and Drill bit for predrilling, Tape Measure
Stone and Tile Work:
Angle Grinder with at least a 1/4″ thick Abrasive Disc, Tile Saw, Mixing Paddle for Mortar and Grout, Corded 1/2″ Drill for Mixing Paddle, 1/4″ Trowel for Mortar, 1/8″ Trowel for Small Tile, Caulking Gun, Regular Epoxy, Silicon Caulk, Stone and Masonry adhesive, 1 3/8″ Diamond Hole drill bit, Compass, Tape Measure, Self-Leveling Laser to check tile alignment, 1/16″ cardboard spacers used for drywall – but I use for spacing tiles too. Various sandpaper grits for polishing stone, steel polishing drill bit that i used for stone, Aluminum tile edging.
So here’s the countertop… notice the lip is pretty small.
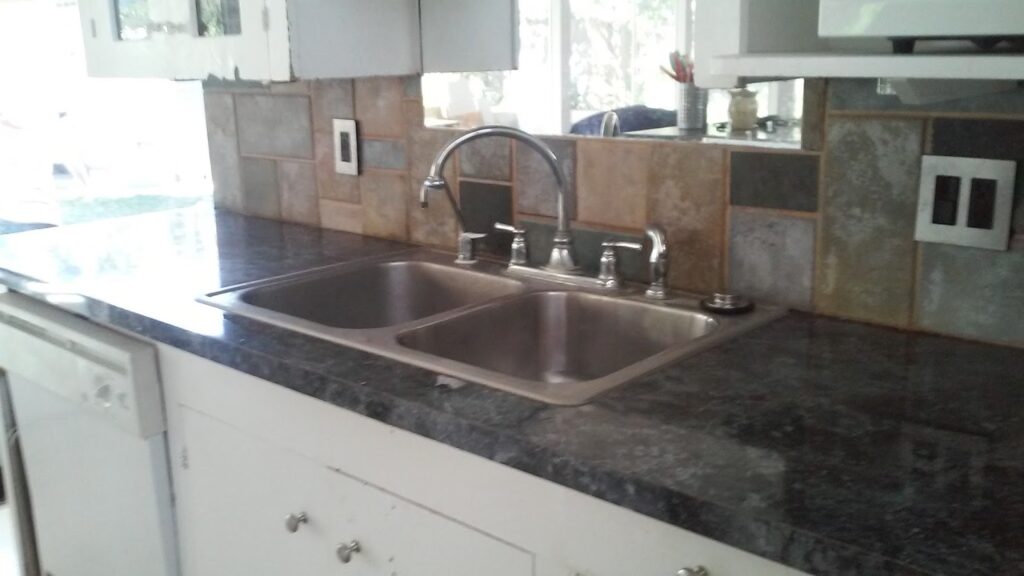
This is after pulling the wall tile off – they were mortared to the old formica backsplash… at least it made demo easy. Had to fix the electrical boxes for the masonry since they pulled out with the tile.
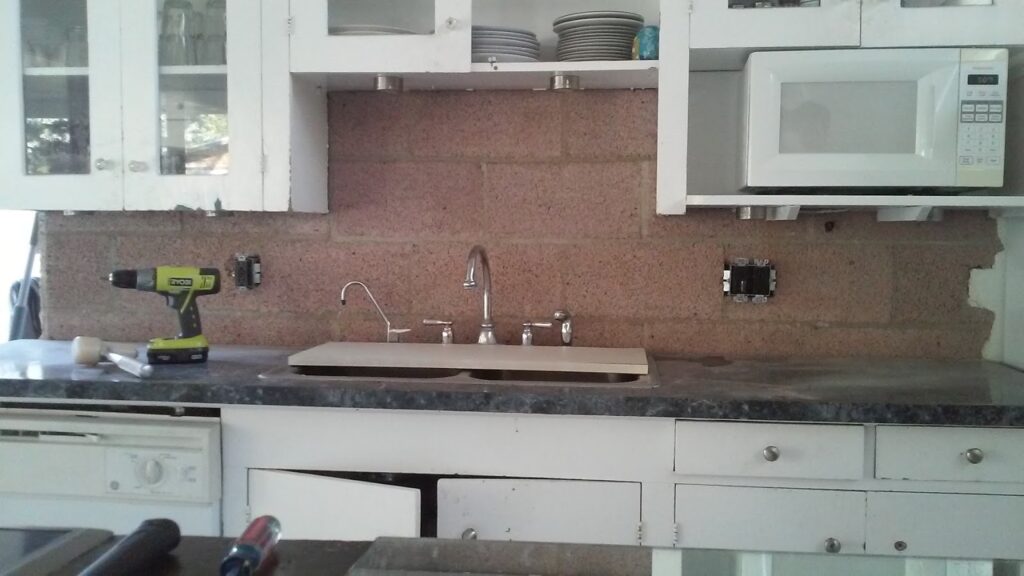
Below is the pic showing the concrete backer going over the sink. This is where you use the circular saw and grinder. The concrete backer is going to stop where the lip stops on the sink. So you need to create a dado on the concrete backer board to fit over that lip. To create the dado, mark all your cuts from your sink on your concrete backer board, set the circ saw to 1/4″. Dado as much as needed, but not more than is needed to go over the lip and create a new level surface.
When applying and screwing down backerboard, predrill and run a bead of glue in the dado to strengthen the cuts. I also screwed the cement backer into the sink and made sure that there were no cement backer board breaks over the longest span of the sink.
The back of my sink didn’t have any backing to support the sink so I also ran a bead of glue along the back to secure the backerboard so that the sink would be more sturdy.
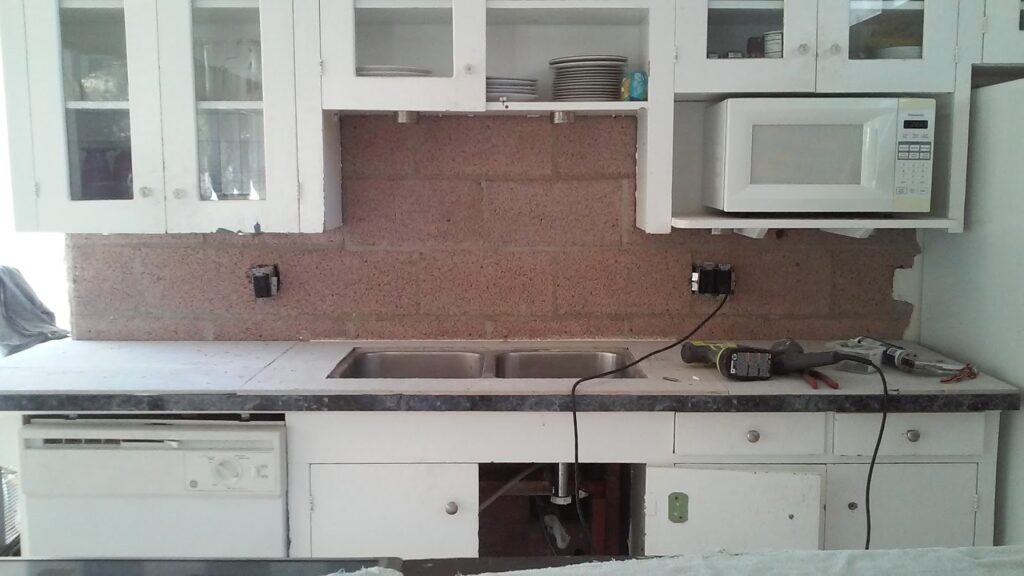
Next, I bought 12×12 marble tile because I could get it right then at Home Depot, but 18×18 would be MUCH bettter. 12×12 caused weird joints around the sink, so if you’re doing it, go for 18×18.
To do the inside corners, I traced the curve with a compass, cut out small pieces to get the general shape of the curve, then used the angle grinder with a 1/4″ abrasive disc to get the curve right. I laid out all the tiles and precut everything, then for the bottom curved pieces, I took leftover small pieces and glued them together to give the look of one piece of stone (I used a “recommended glue” – it was terrible, just use epoxy)
I had to use three pieces to create the curves because the pieces were kind of small, then to fill any gaps, I mixed marble dust with epoxy and let it harden in the joint before grinding it down.
After the sink stone had the right curves, i used the steel polishing drill bit and sanded the stone down. Then used 200 and 400 grit wet sand paper to polish the stone.
Use 1/16″ gaps at most, I did 1/8″ and wish I hadn’t. Also, run the stone tile right up to the bowl, unlike what I did, so the lower glued pieces are larger and not as brittle. Makes working the glued joint easier. I did mine the way I did just because of how the tile joints lined up…
Also make sure to drill your faucet holes too. Make sure when drilling that you find a way to keep the drill bit wet – it makes it a lot easier. I submerged my tile in a radio flyer wagon that was filled with water. I just put a piece of plywood below and it worked like a charm.
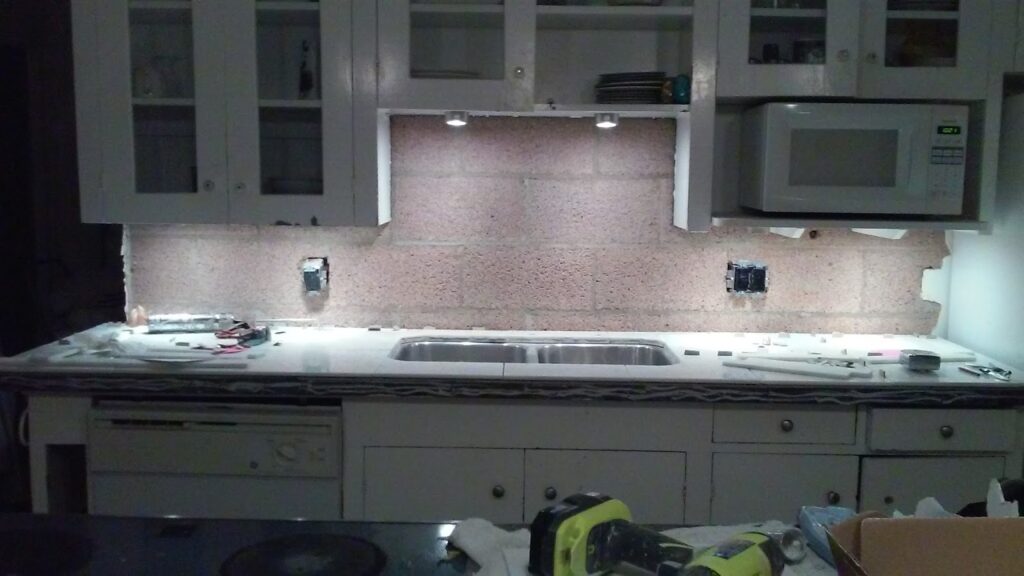
With a 1/4″ Trowel I mortared in the stone tile, I also laid a bed of mortar over the CMU. When laying the countertop, there’s this tool that’s hooked that you can pull tile back up pretty easily. Getting the tile perfectly level is primo importante, so you’re probably going to pull a tile or two and redo them.
For the edge pieces, while I was laying the tile I also put fiberglass tape down for the edge pieces. The tape hung over the edge almost entirely. Then I used an Aluminum edging piece for tile to support the tile and screwed it in to the countertop edge to pull the fiberglass tape tight. That way the tile mortar had something to grab onto and the tile had something to support it.
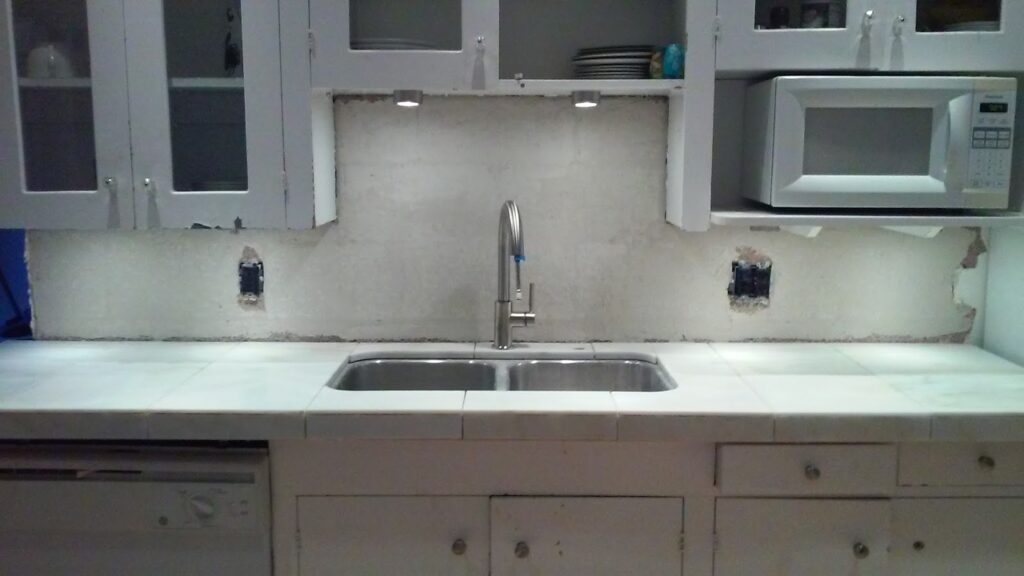
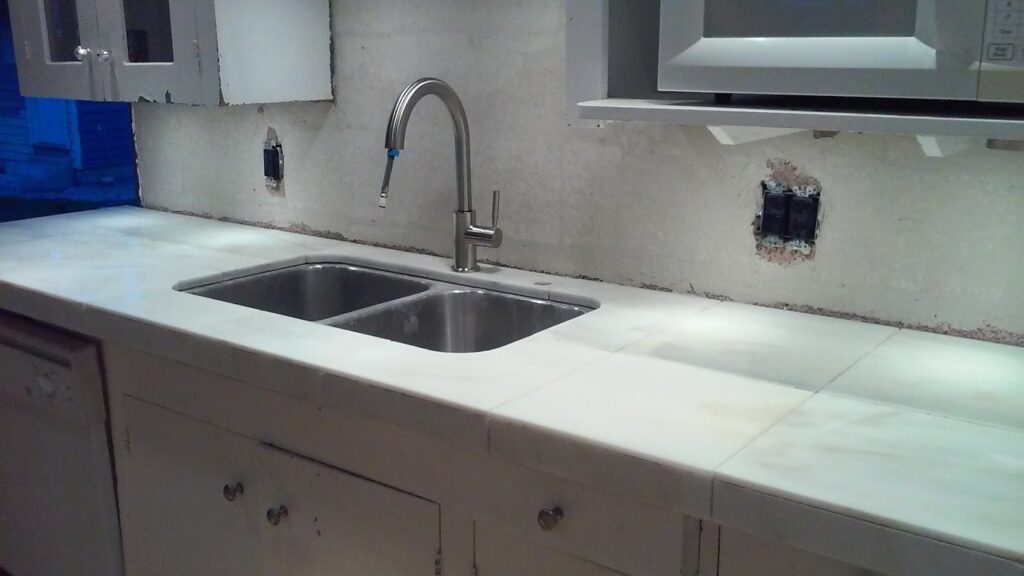
I did a 3×6 glass subway tile for the backsplash. Warning – if you work with glass tile, get heavy duty latex gloves and make sure to wear eye protection! This job was pretty small and I didn’t have some gloves on hand. Light-duty latex just gets torn to shreads in no time with glass. Let me put it this way, I had so many cuts on my fingers, my thumbprint reader on my phone didn’t work for days!
Also, here is where I use the cardboard 1/16″ drywall spacers. I like the cardboard strips because you can tear it and the taper formed by the tear can help w fixing an out of level tile row.
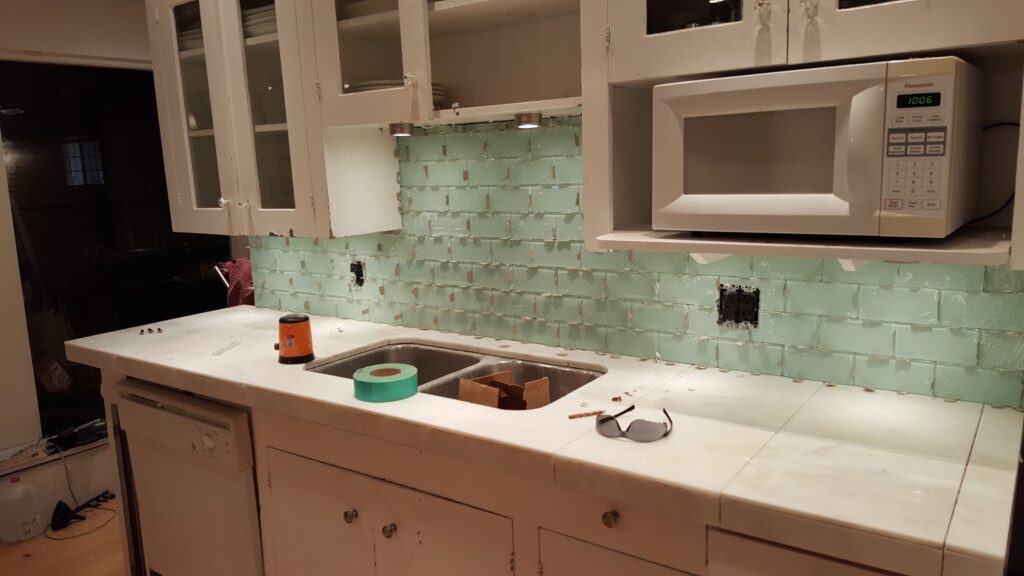
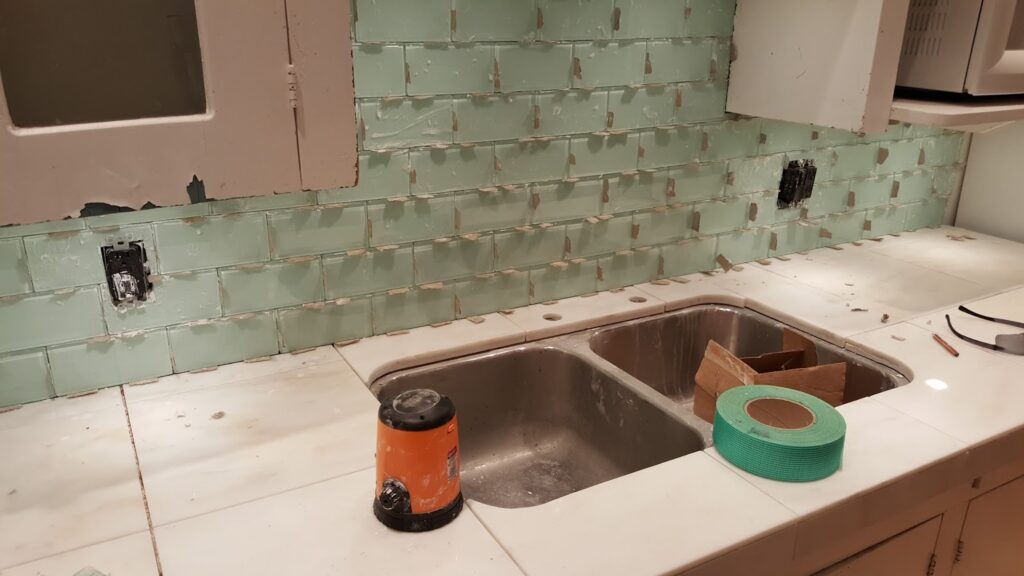
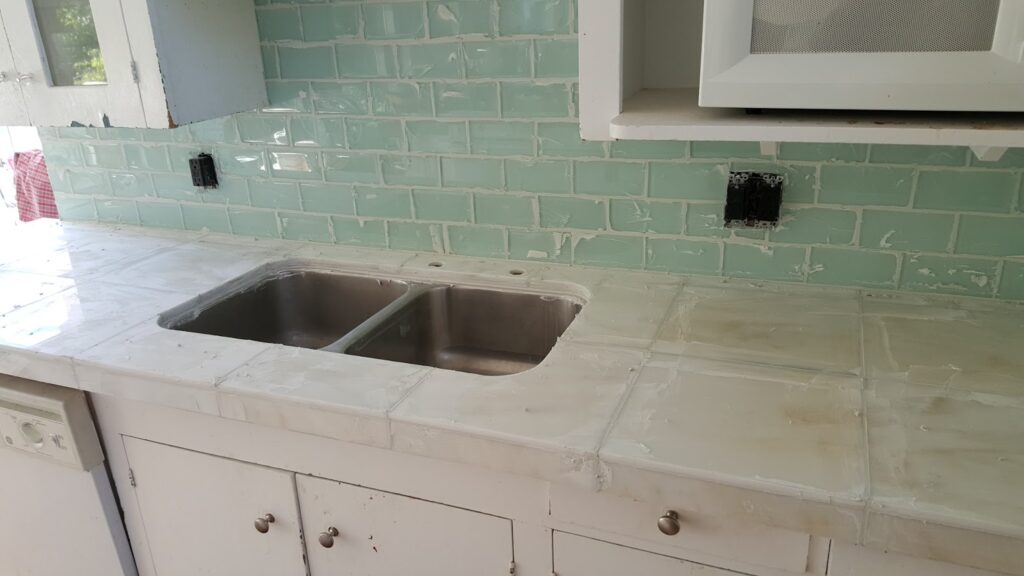
Grouted and Cleaned.
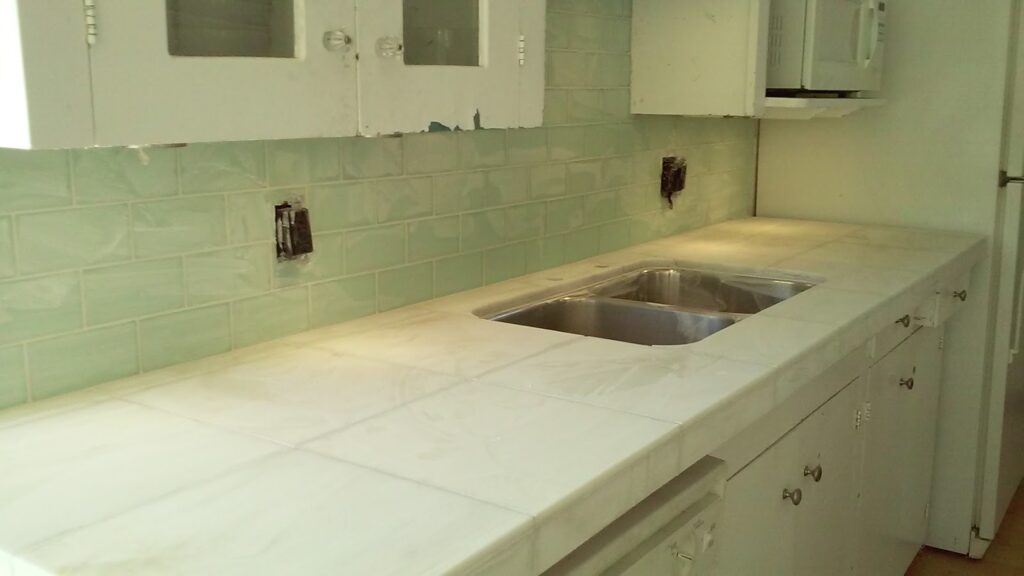
Cleaned even more, Caulked around the sink and also the backsplash/countertop joint. ready for the new faucet and for the electrical covers to go back.
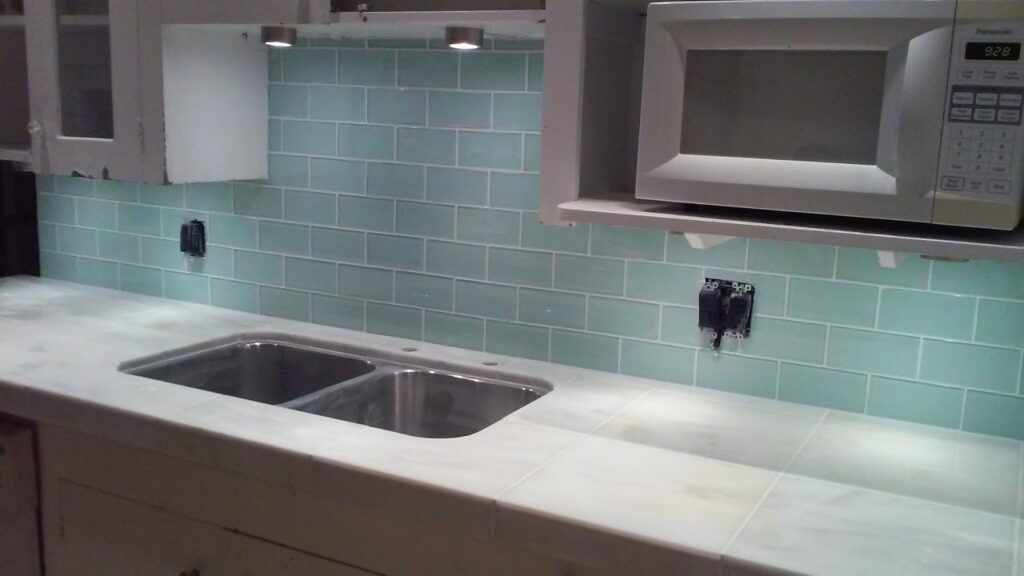
Finished
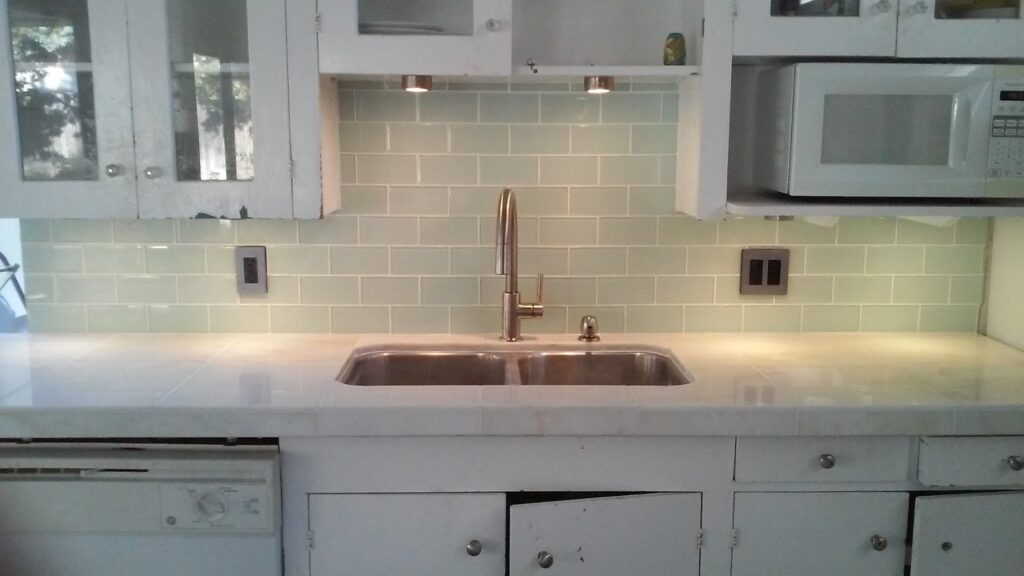
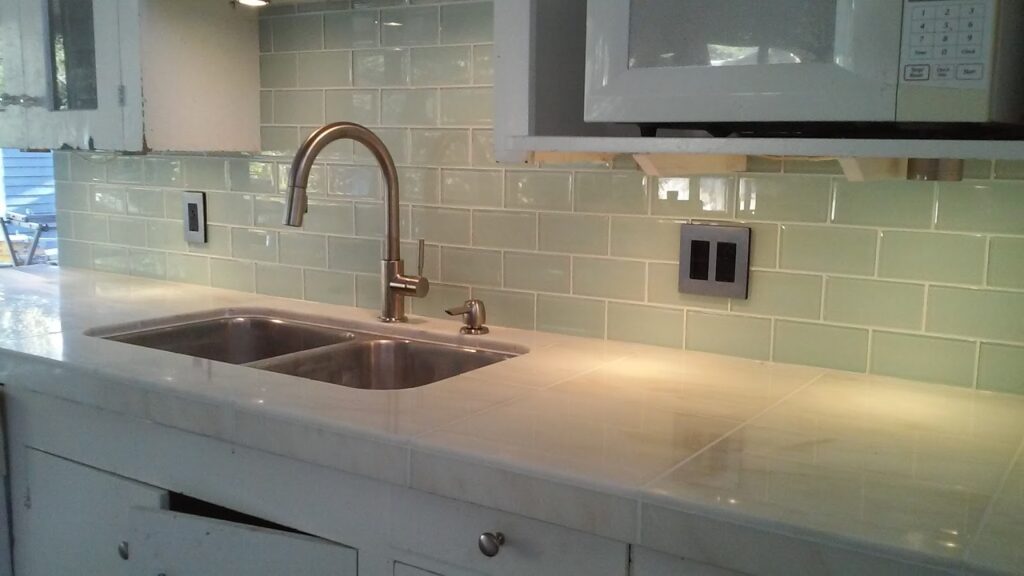
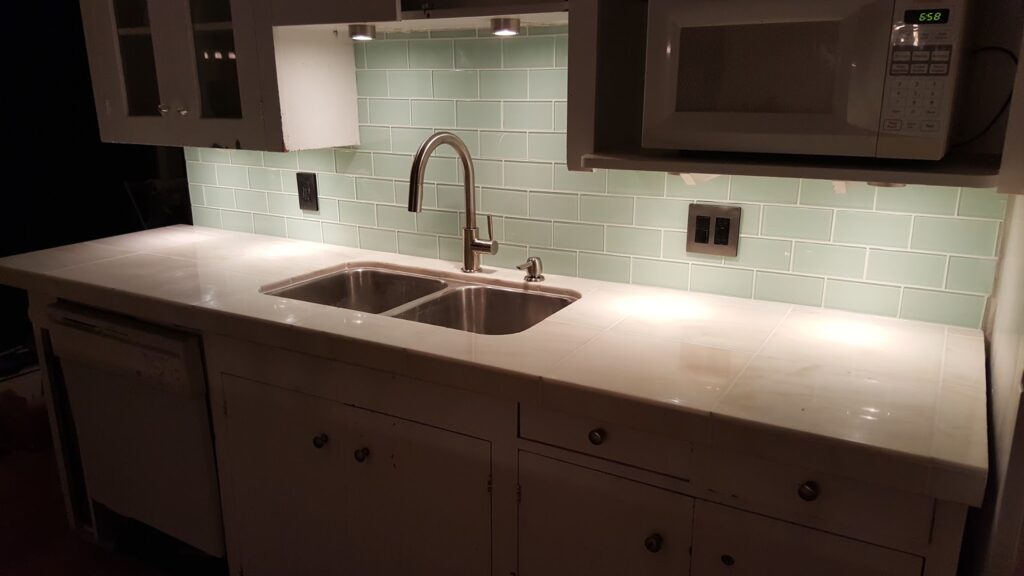
My $100 Home Theater
I built this over a year ago, but just haven’t gotten around to posting this. So I’ll just come out and say that I’m fibbing a bit. I already had a lot of the material to do the job including; wiring, a little drywall, a projector, computer, sound system, and screen material. The room already had drywall and carpet, but it was just one big unfinished room with a fluorescent light in the middle. What I did was fish a lot of new wires, Changed the lighting design, brought new power in to effectively triple the amount of power capacity available. Route cat 6 ethernet throughout. I also milled my own base, made my own shelving and desk. Mixed my own paint color and glaze. I also repaired all the drywall cuts I had to make, textured the walls, painted, stained, and lacquered all finish work. Cut and seamed the carpet where needed. I also made my own doors (I think the small inline one is especially cool).
So what did I have to buy from the store? Pretty much only the drywall mud, lacquer, and hardware for the doors. Again, I did already have a lot of stuff, but even that you can still get pretty cheap off sites like craigslist. I also did my fair share of asking people if they had anything they weren’t going to use. It became a challenge to complete the project for as little money as possible.
The room is pretty small and was long and narrow. When designing, I also didn’t want to sacrifice storage, just maximize it. I basically figured out where the projector had to be and then built the new wall there to accommodate the throw of the projector. So I took one room and split it into three. One room for the theater/office, one for floor to ceiling storage with a small refrigerator and a microwave, and one small storage room under the stairs where we store bean bags, blankets and books.
Below is a picture of the storage shelving built on the theater side. The door goes to our full-height storage room, and I have the desk set up so I can work. This is where I spend most my days.
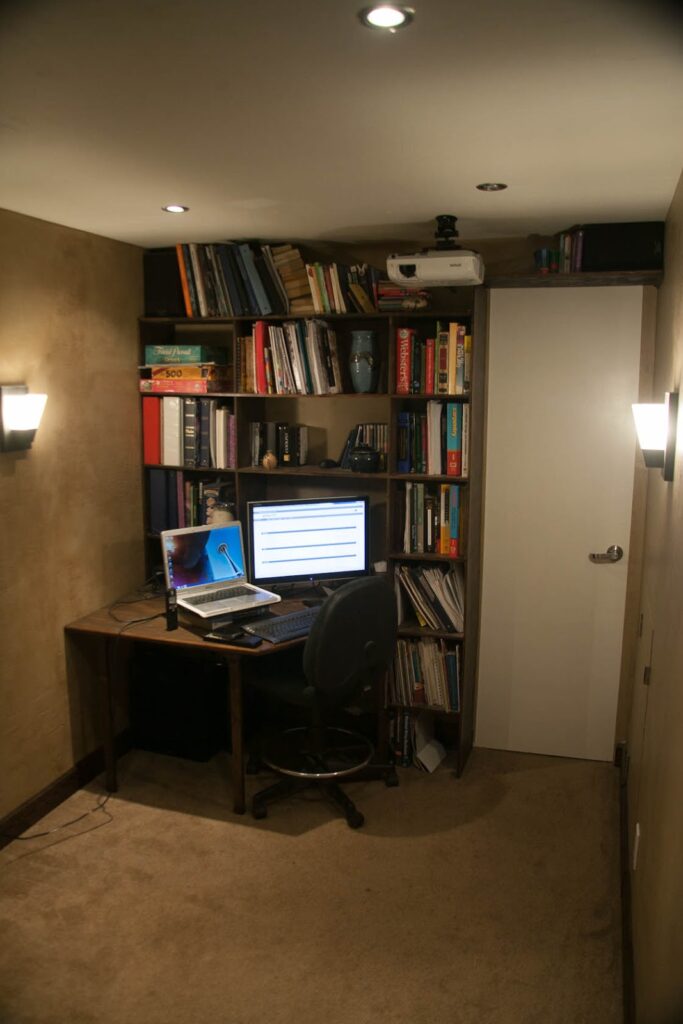
Below you should clearly see the outline of the small inline door.
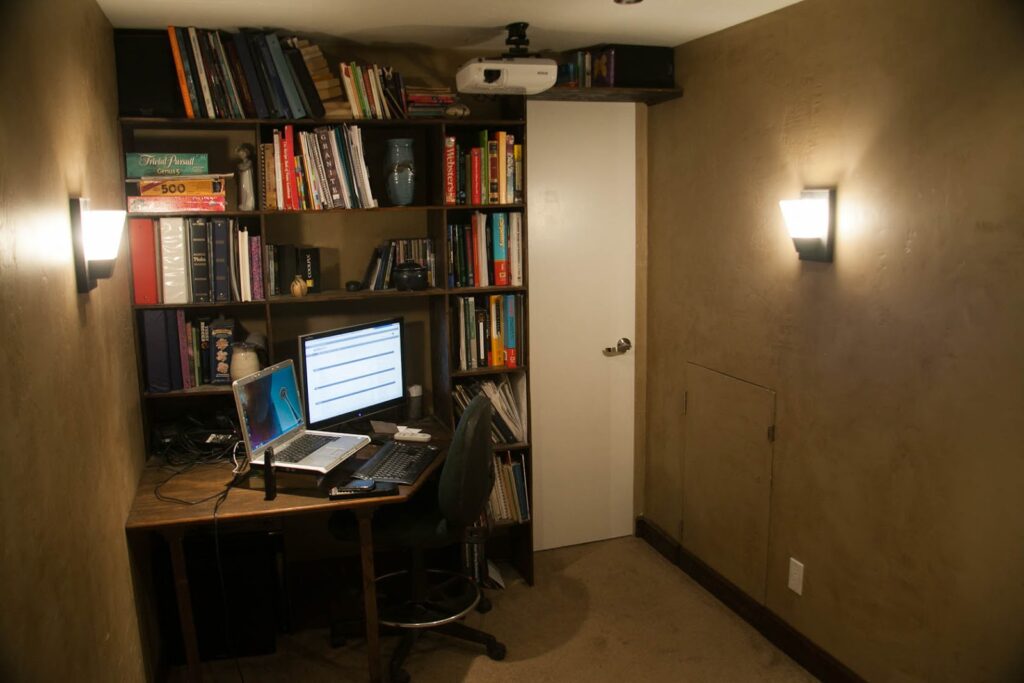
Below, the doors are open
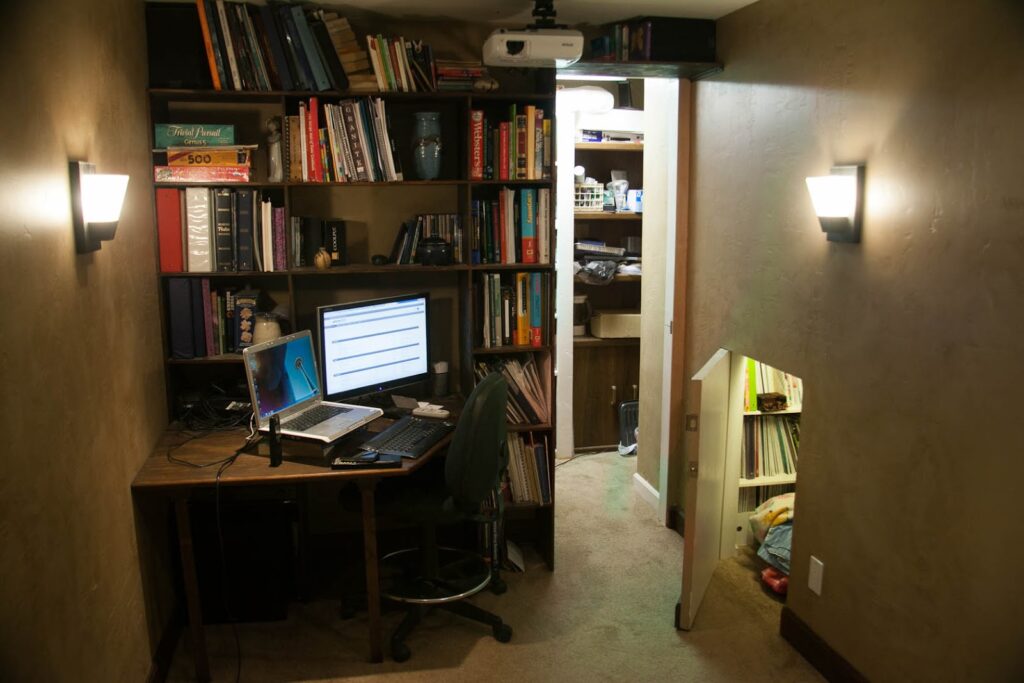
Below I’ve removed the add on desk space to maximize space.
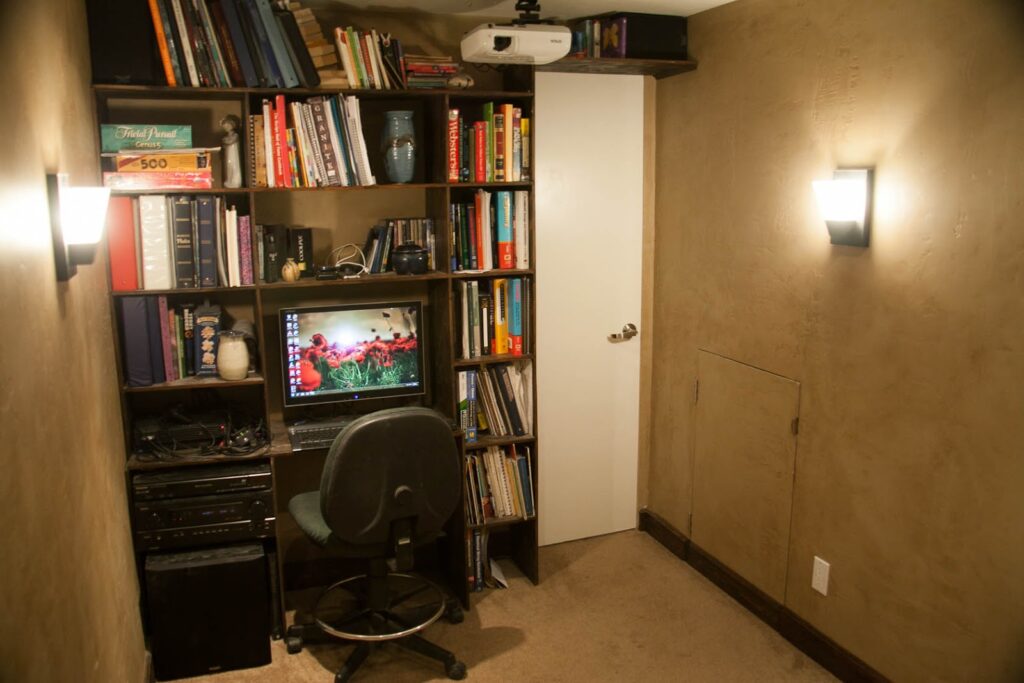
Here’s the theater screen. I made the small table, the stand for the center channel and the screen frame. The screen itself I made from fabric from a screen I made years ago.
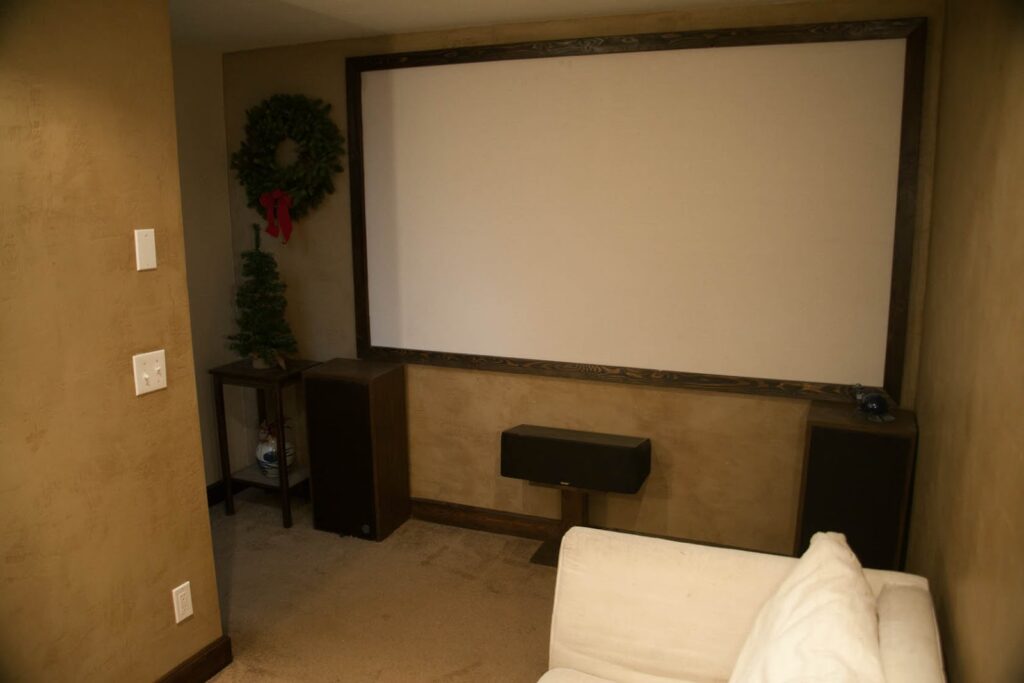
With the desk removed, a couch can then be pushed back farther to accommodate more bean bags up front. Eventually, I want to get a more compact couch without arms.
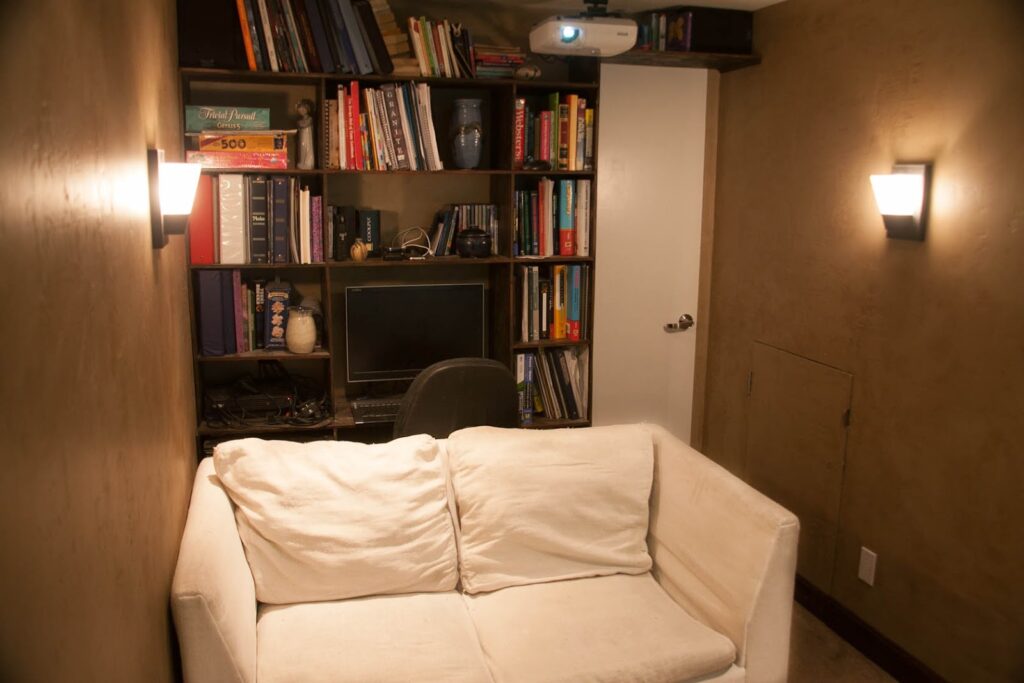
Below are a couple pics of the projector in use. Pictures looks better in person and even more so with the lights out, but this gives an idea.
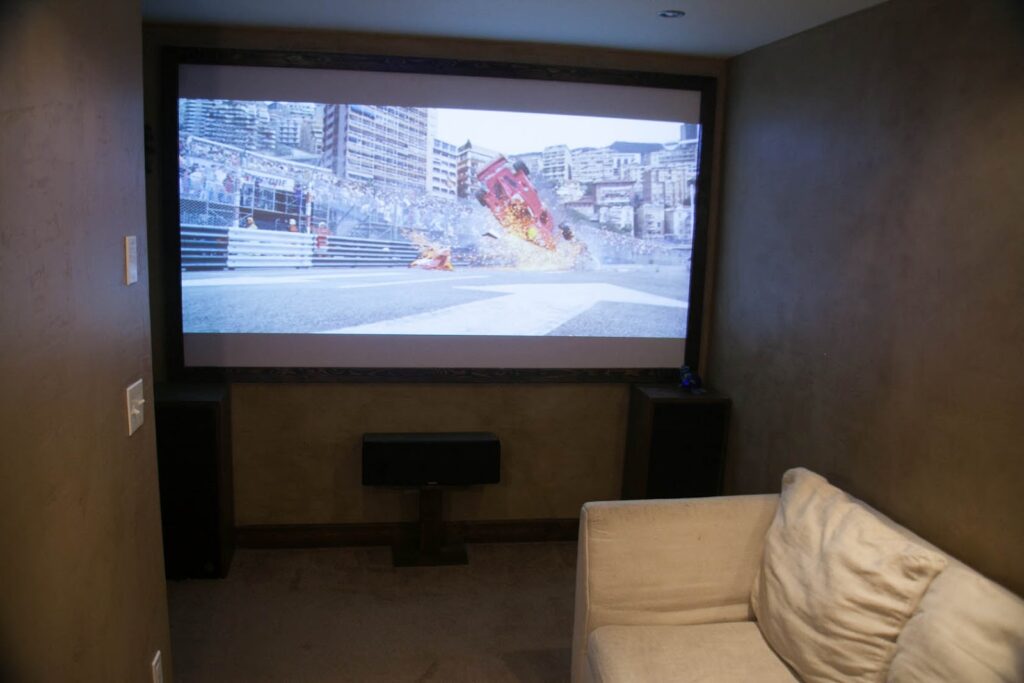
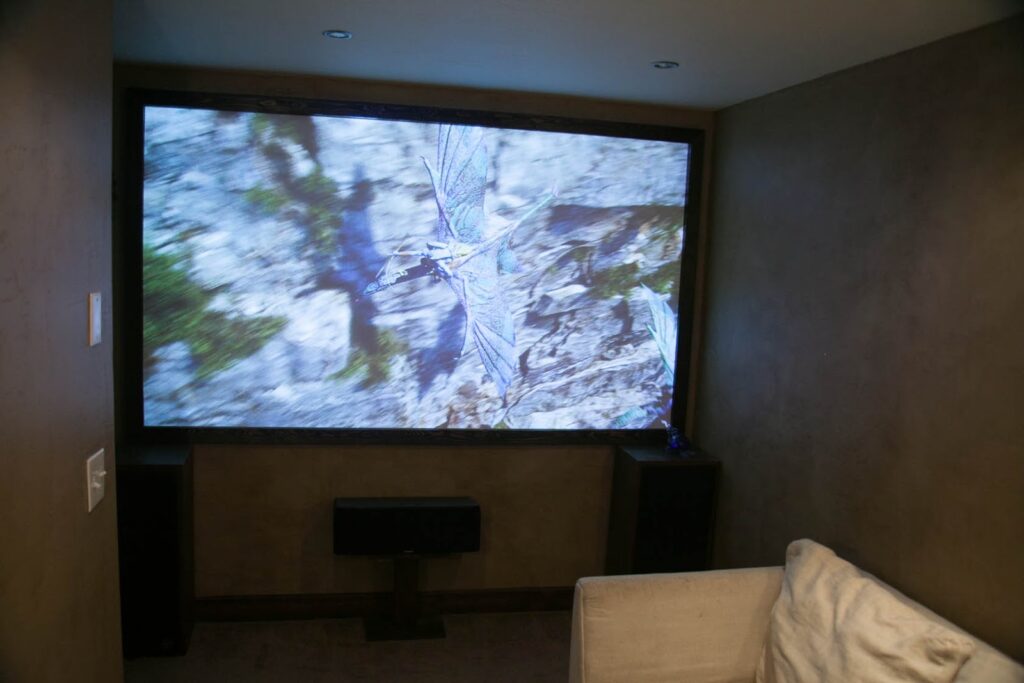
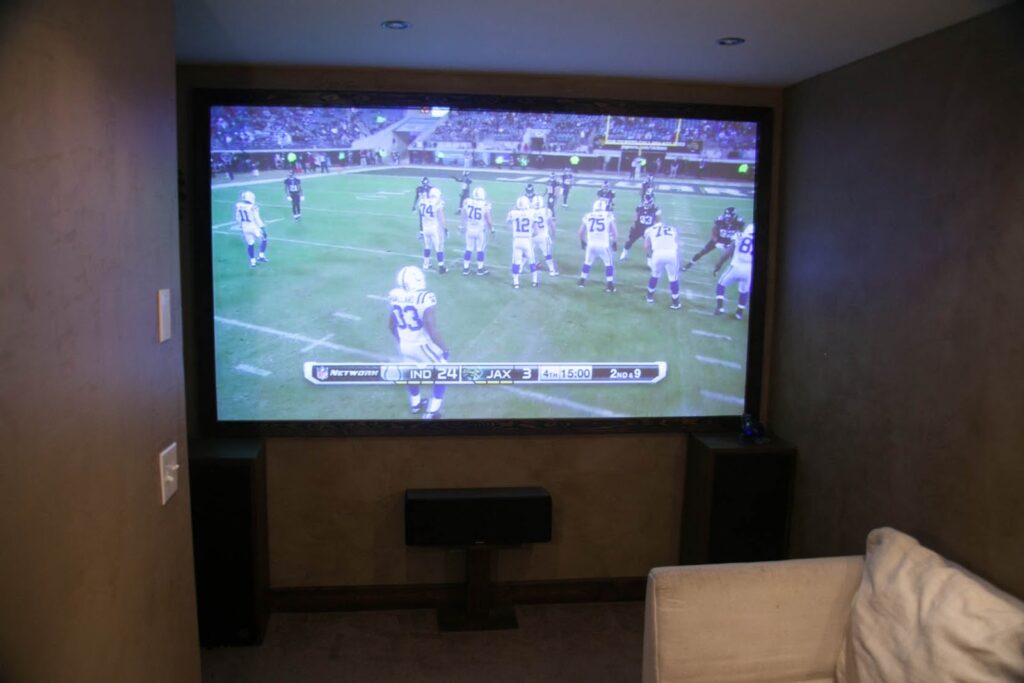
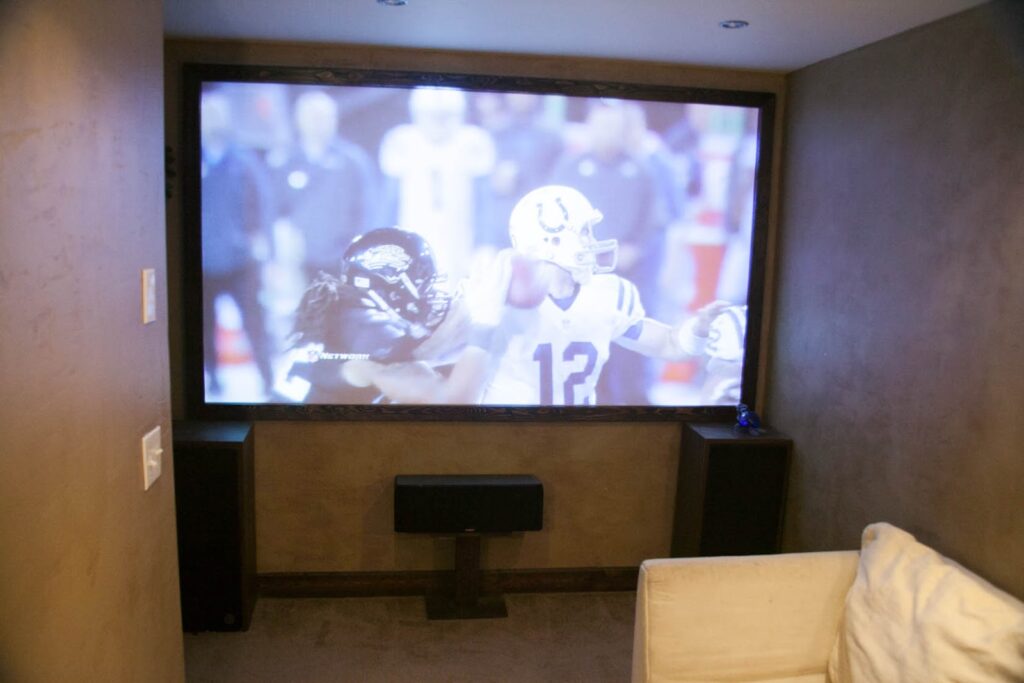
Laundry Room… Take Two
Last week, both my Asko w600 washer and t700 dryer failed badly. The washer had been leaking for a while, then the belt snapped on the dryer. When I took them out, the damage was worse than I had hoped.
The worst of the damage was caused by the leaking washer because when I built the drain pan, I imagined catching a catastrophic leak, not a little dribble. It turns out the “bellows” on the washer got a tear and had been leaking for some time. This saturated the grout, then went under and saturated the underlayment of my hardwood floors The underlayment got so wet, it penetrated the “moisture barrier” and soaked the wood floors, causing discoloration and mold.
I ordered the parts and then evaluated the damage in the laundry room.
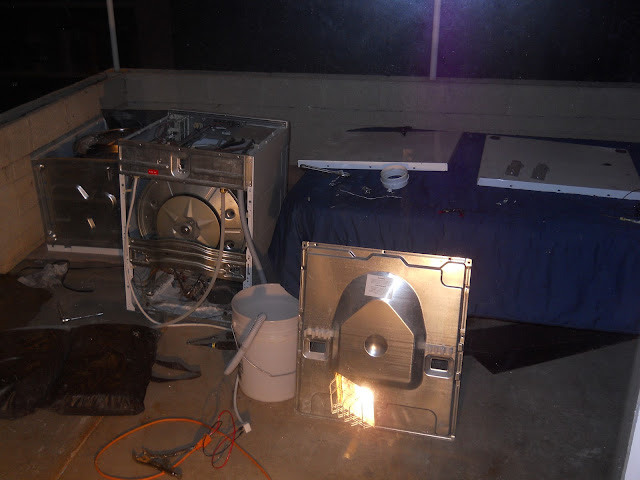
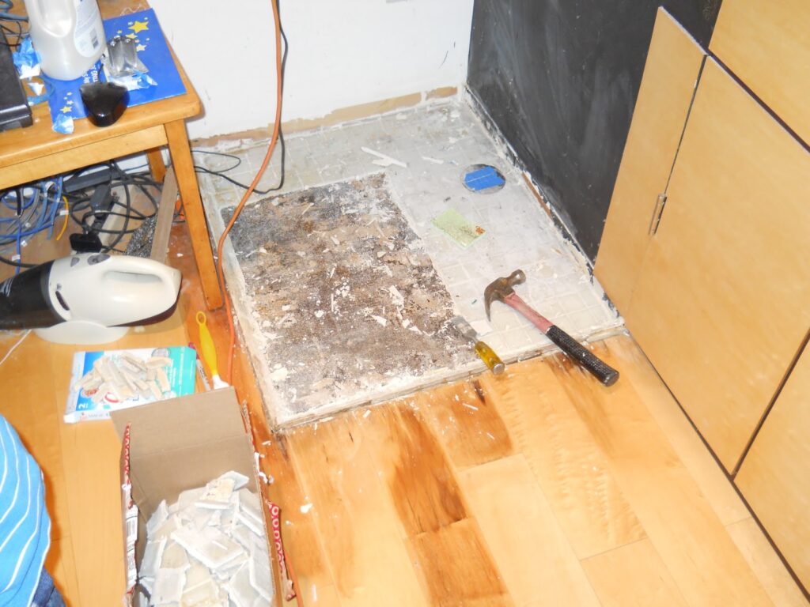
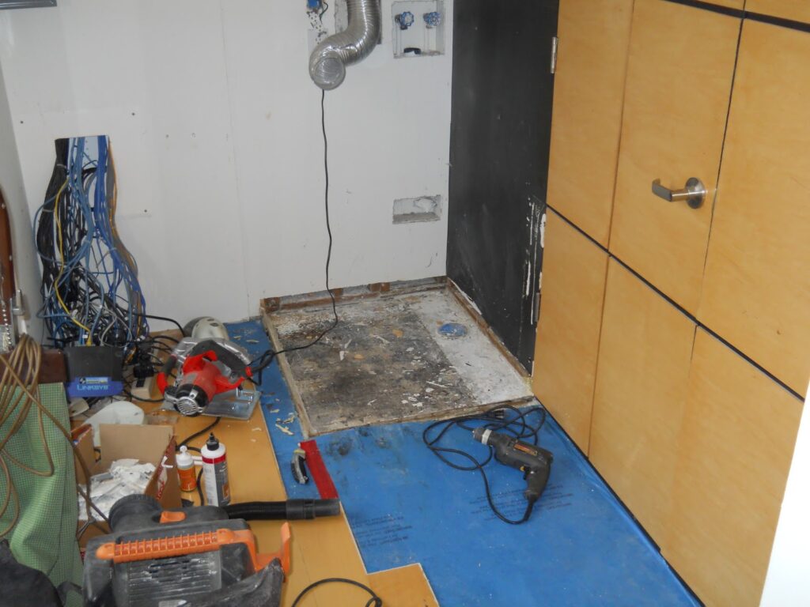
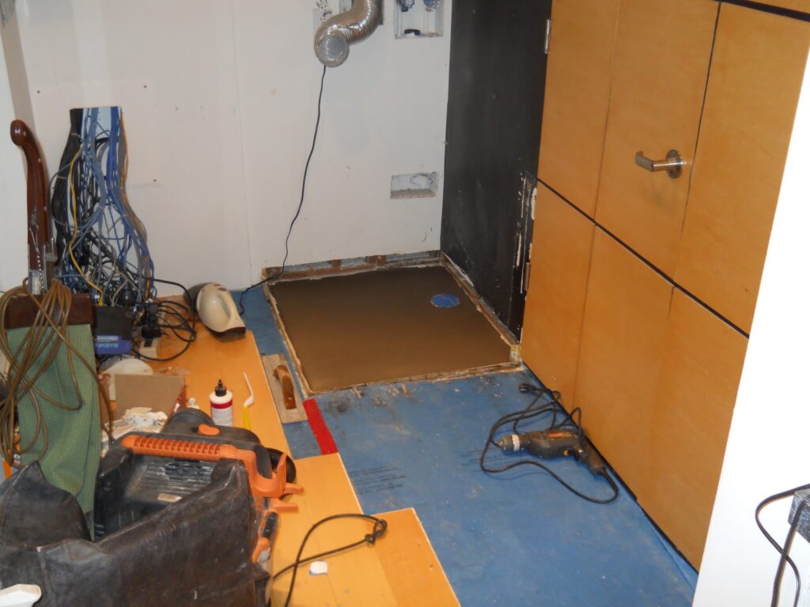
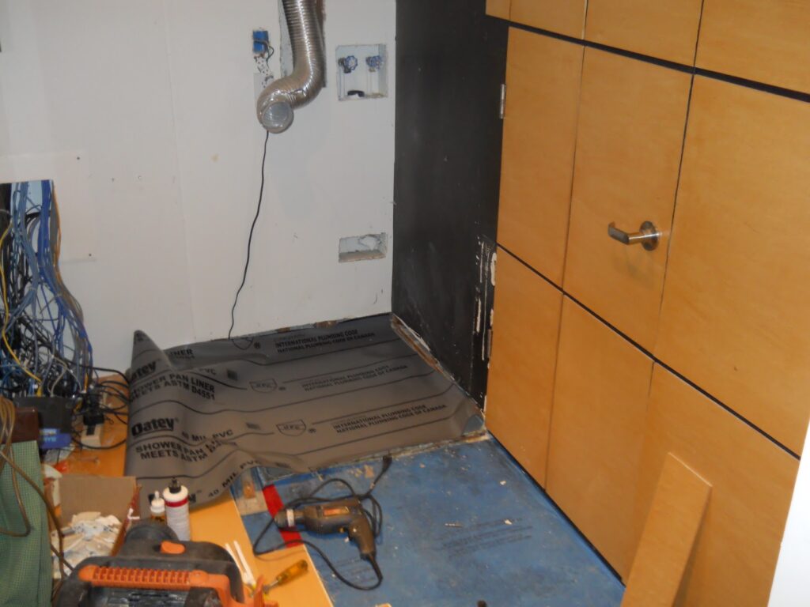
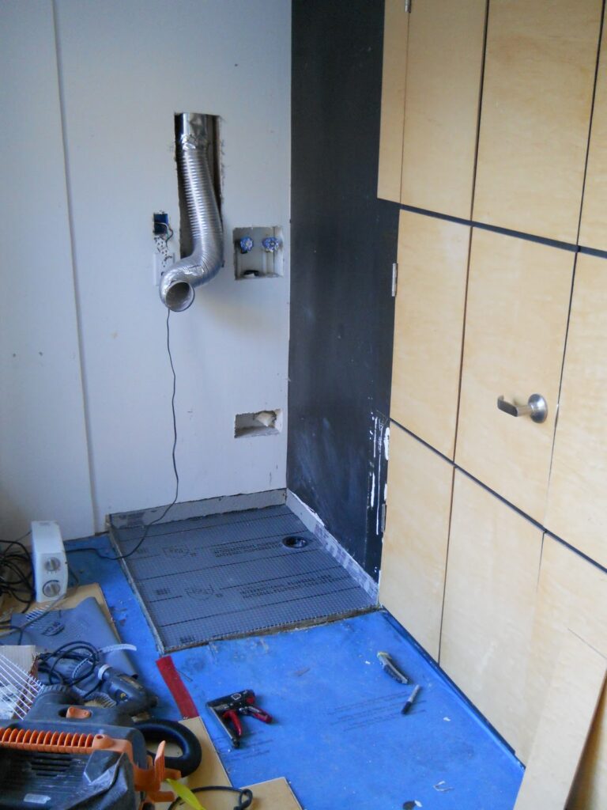
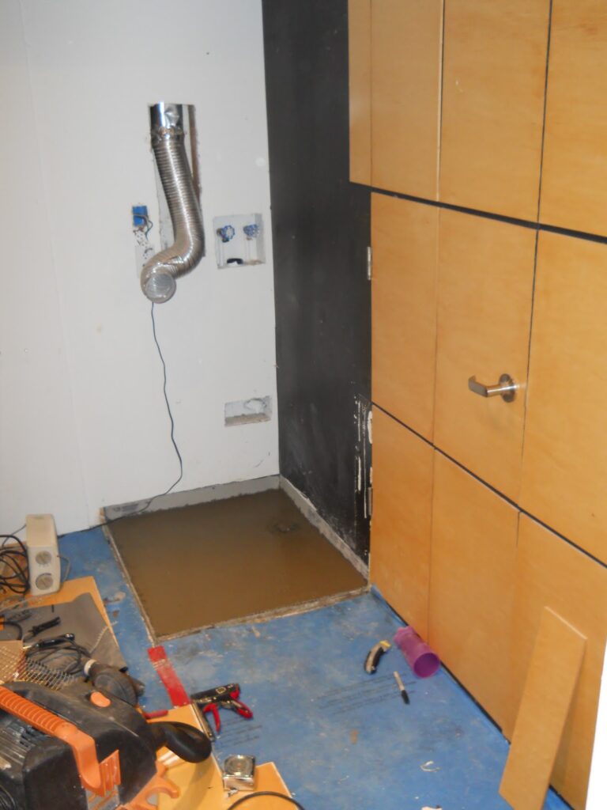
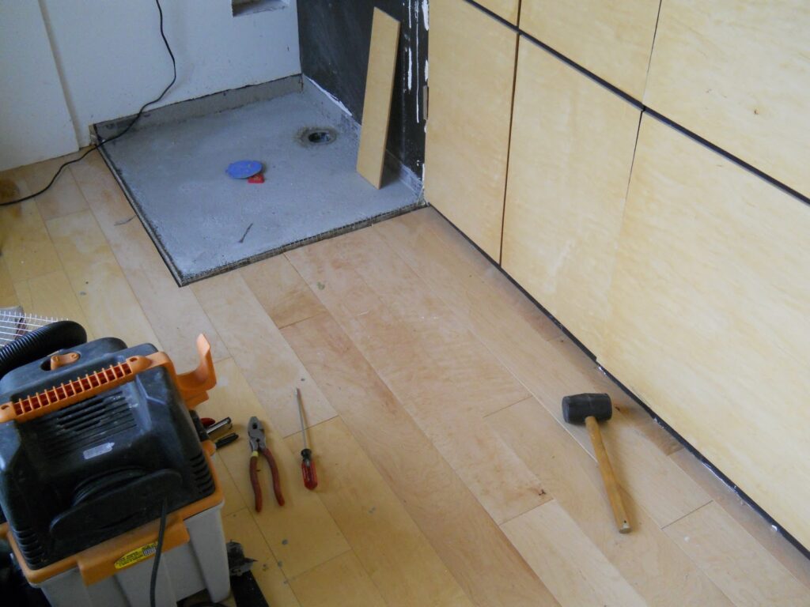
One thing I am still considering is running silicon caulk in the v-grooves around the laundry to help make it more water tight. I did this around the kitchen sink even though the glue I use is water tight- just for an extra layer of protection. You can get it so it’s not even noticeable and if water is a concern for you, I’d recommend it. You simply apply a thin bead, use your finger to push it into the groove, then wipe off with a damp sponge until all that’s left is what is in the groove.
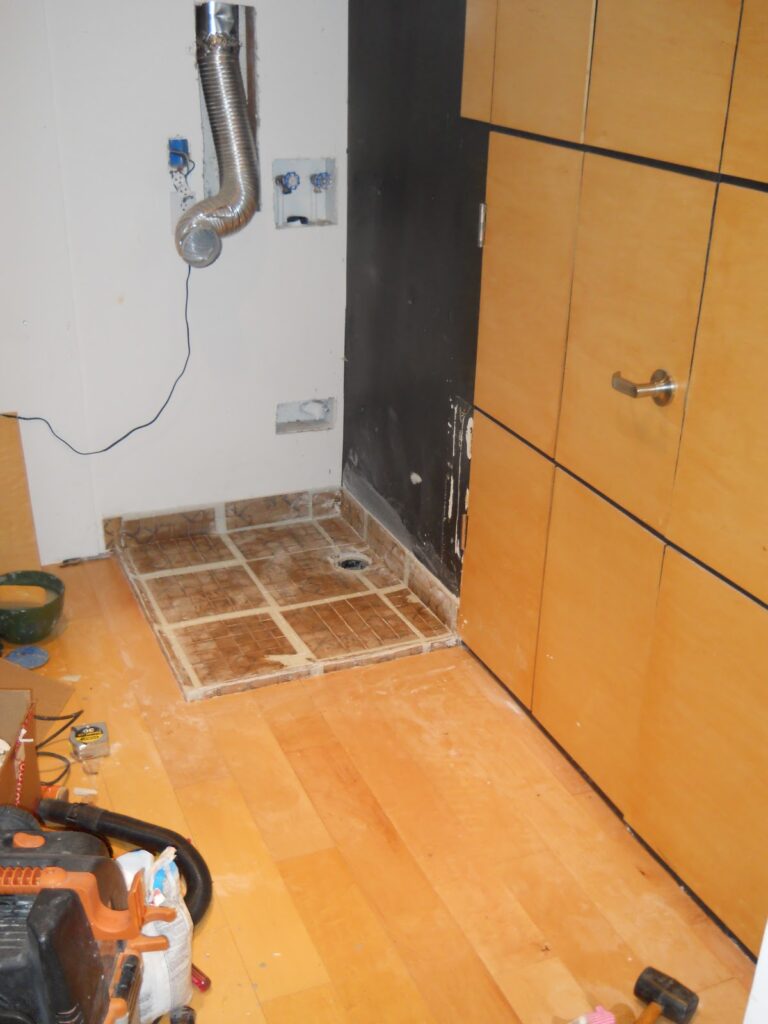
Usually for tile, you’d cut it all first and have it layed out before you mix your mortar, but for this project, the grinding method was so quick, it didn’t matter. All said from start to finish, it took three hours to get all the tile cut and mortared.
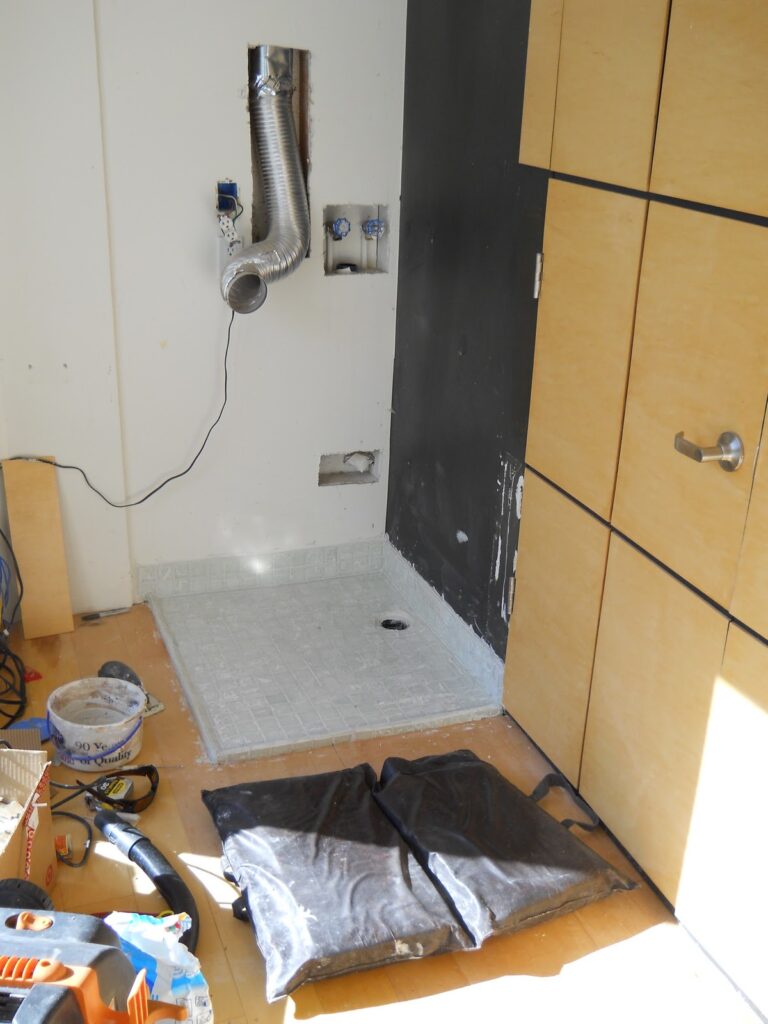
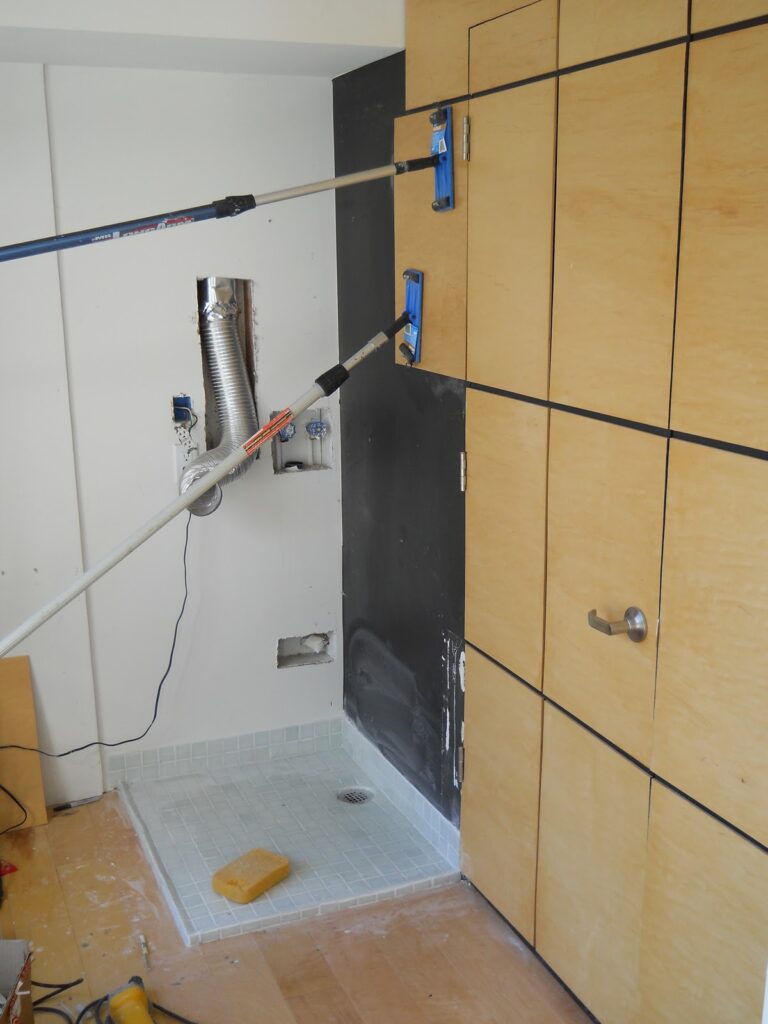
I had one 2×4 panel left and cut it into thirds, stained it up and then covered with varnish. The previous method I used for applying the panels was horrid. Previously I had asked some finish guys I know about the panels and they had told me they always use contact cement for bonding. They must have some freaking amazing contact cement, because my experience was not so great (corners came off, also as noted that one complete panel fell off).
This time around, I decided to use gorilla glue after having some great success with it on the car interior panels of our Benz (the plastic clips had broken away when I removed the door panel). Gorilla glue is great, super strong hold, only two hours to set… Earns my recommendation.You also may notice, that I use sanding polls to hold the panels in place.
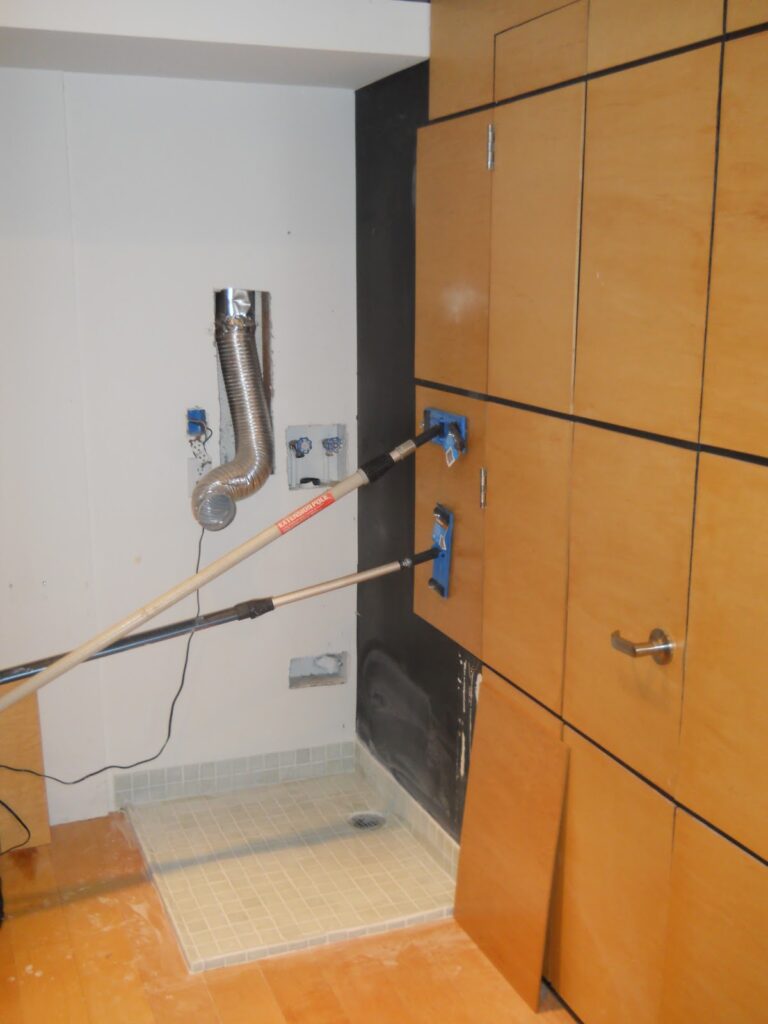
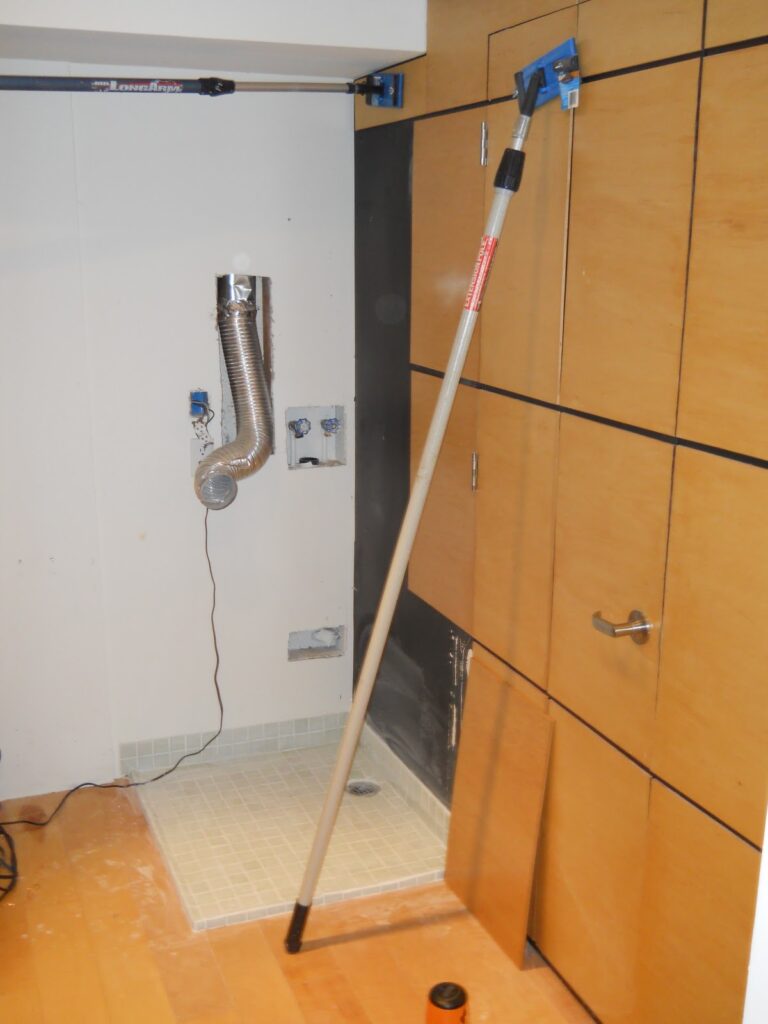
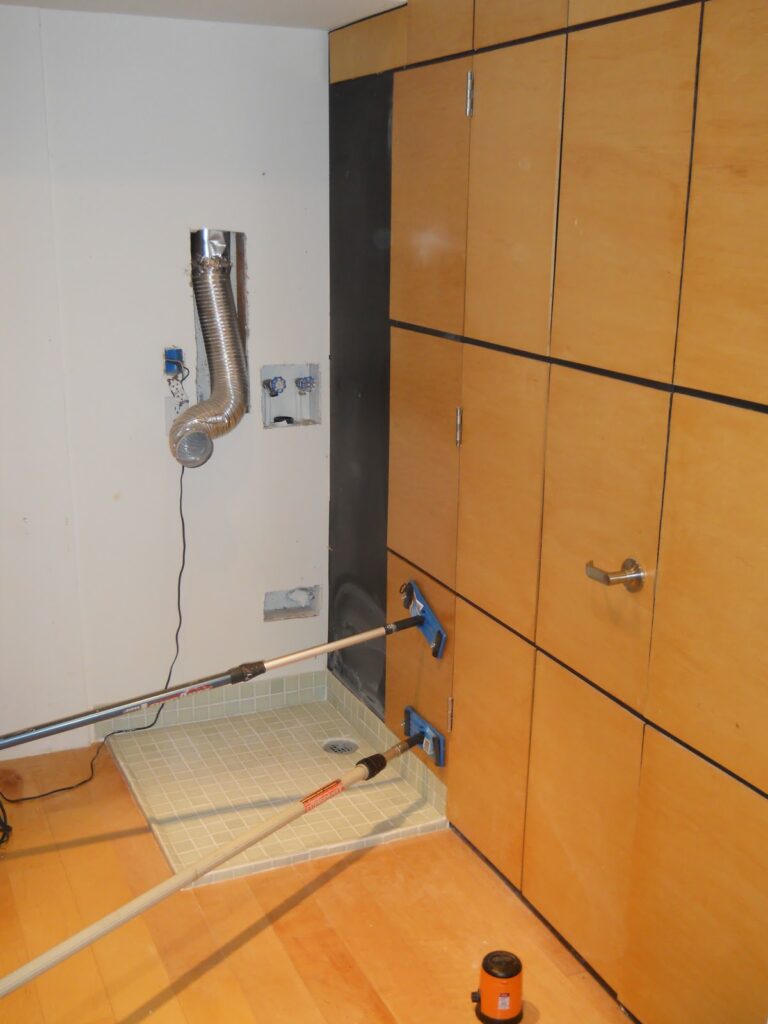
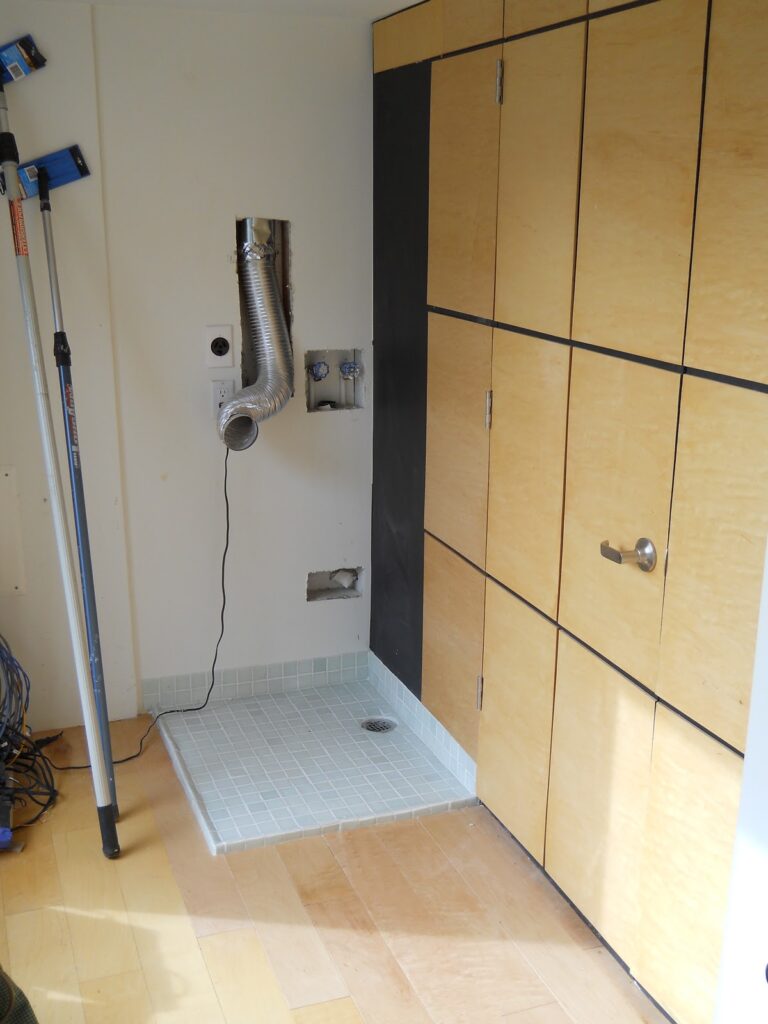
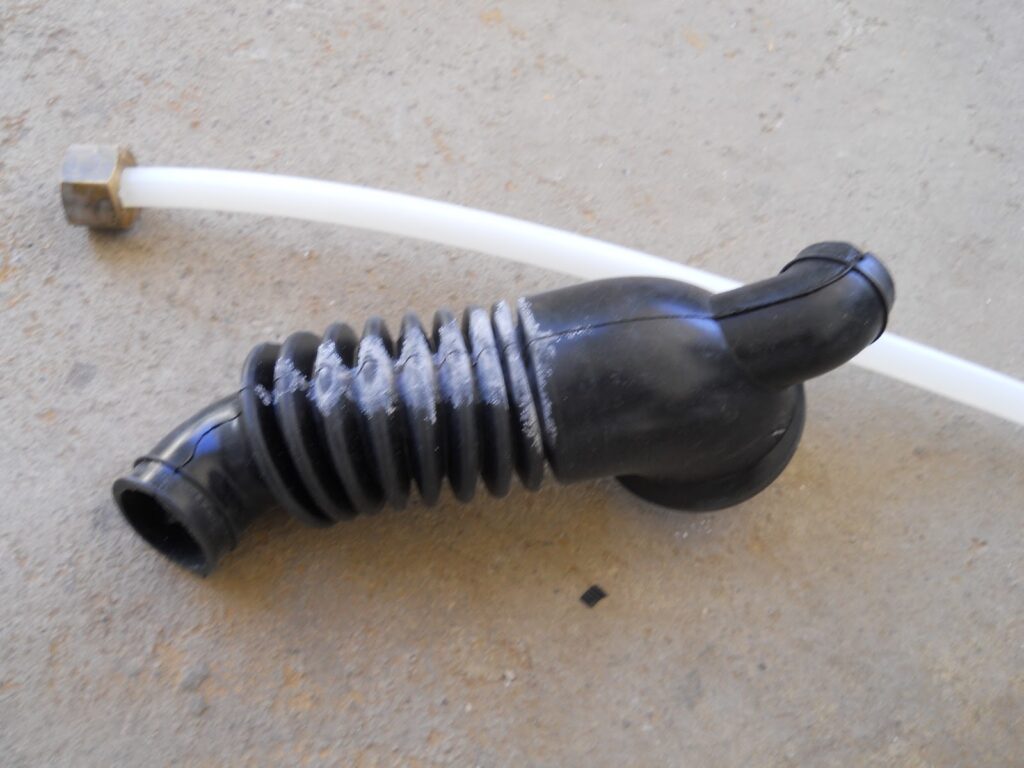
This is the old bellows and you can clearly see the leak origin.
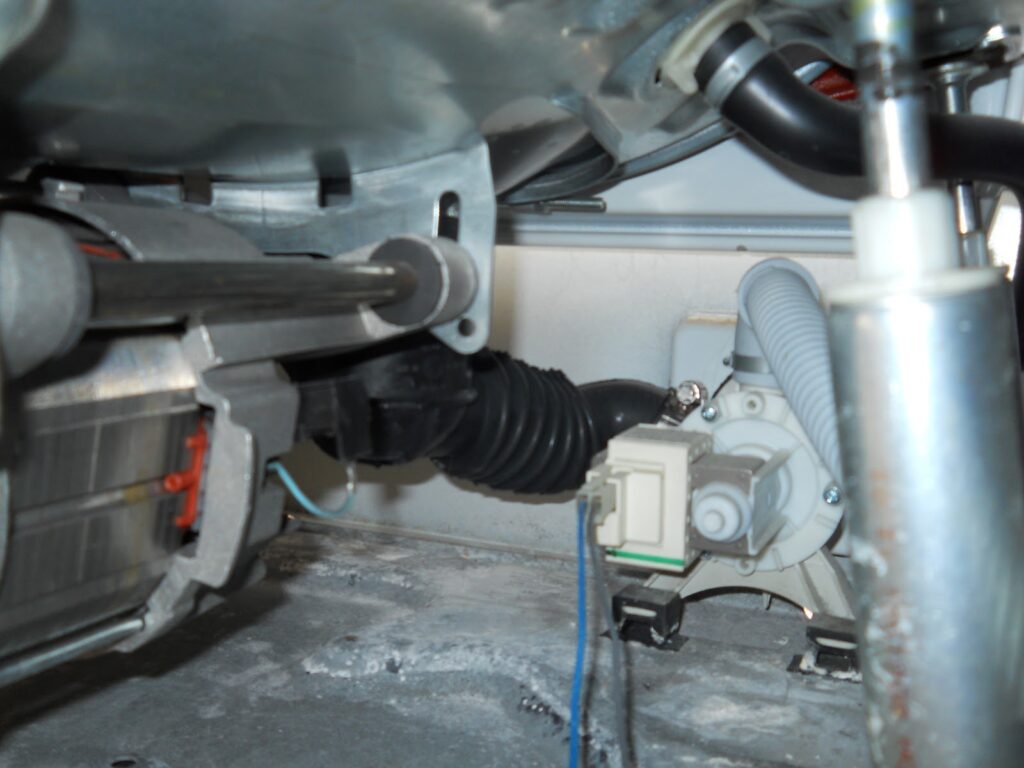
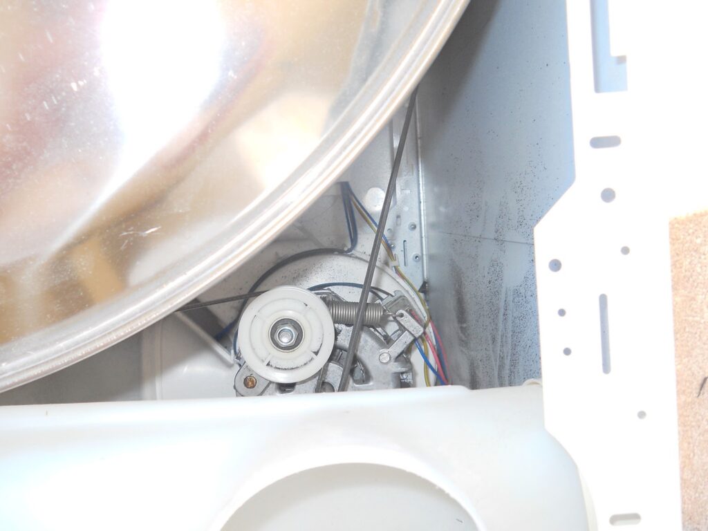
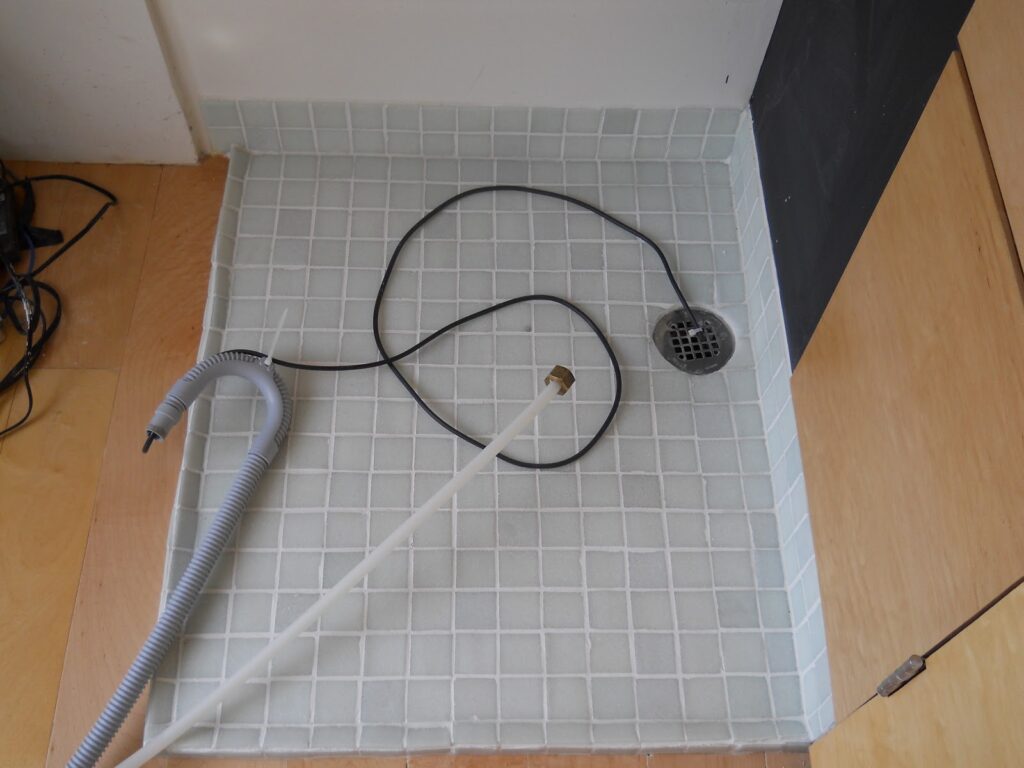
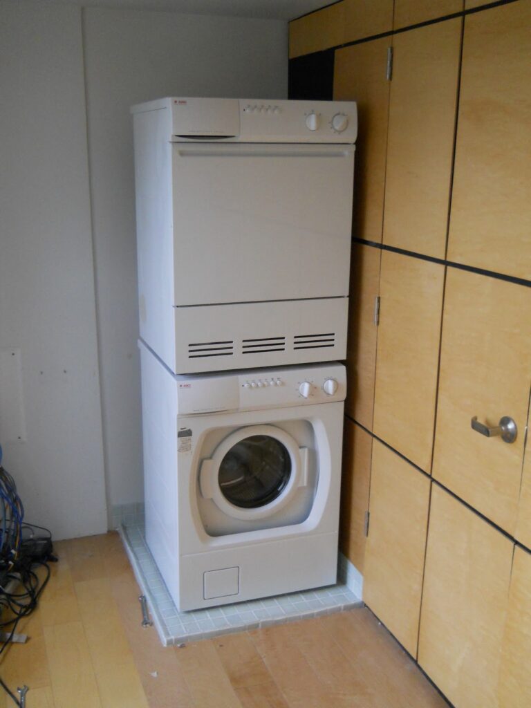
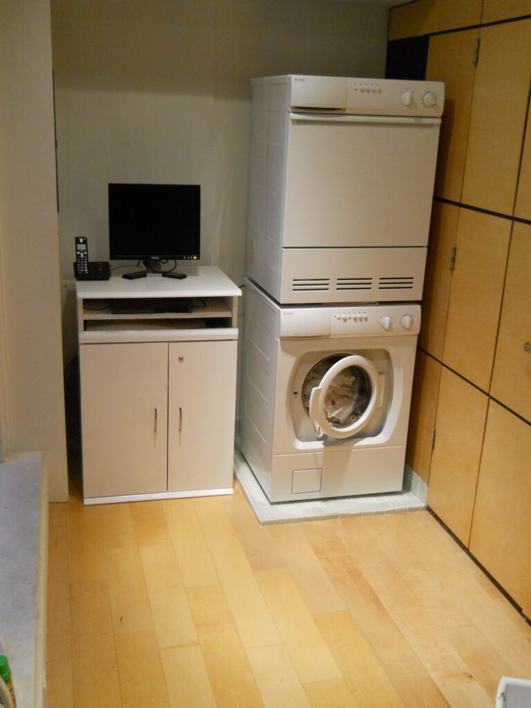
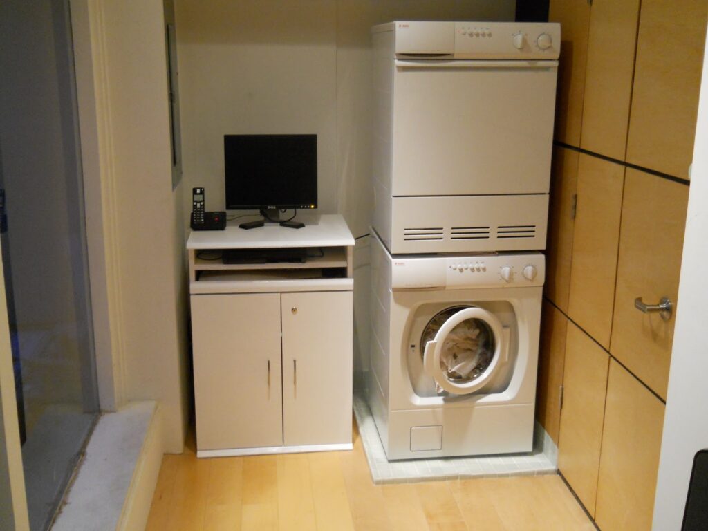
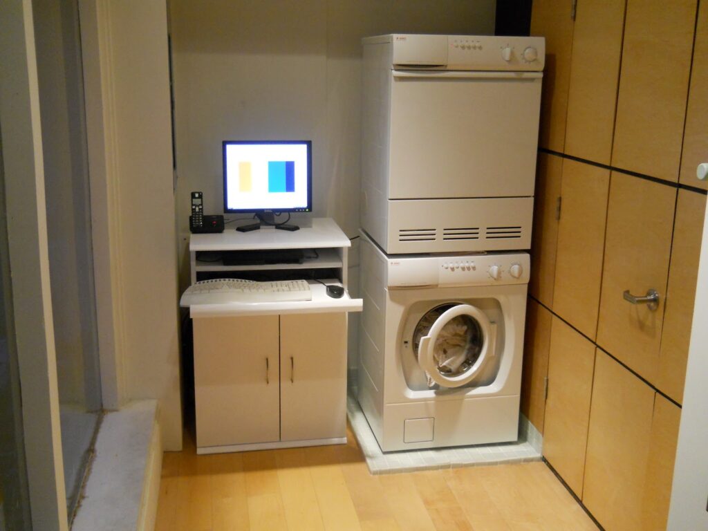
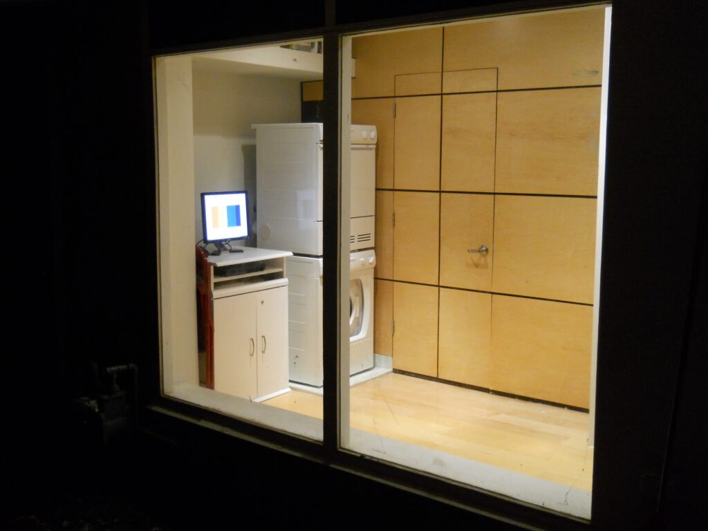
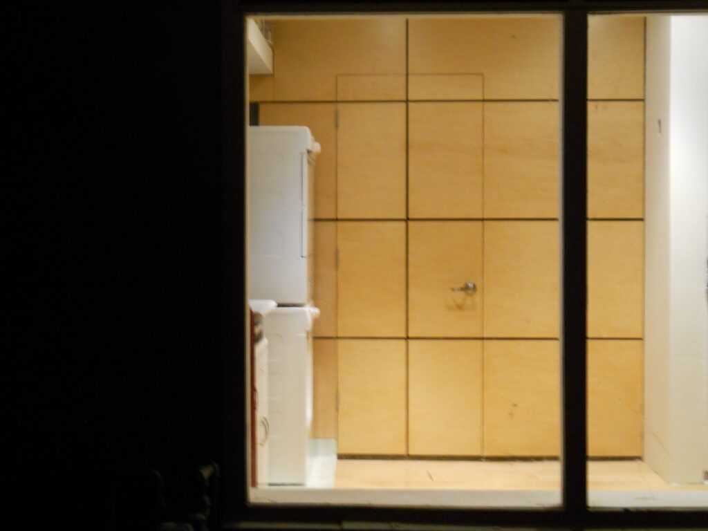
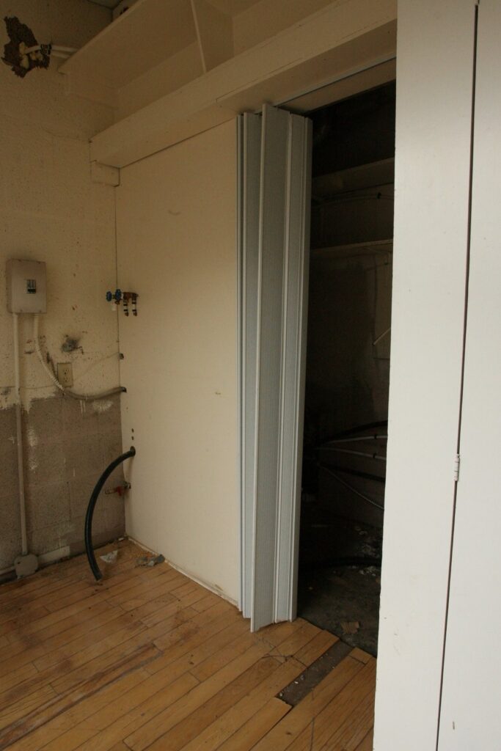
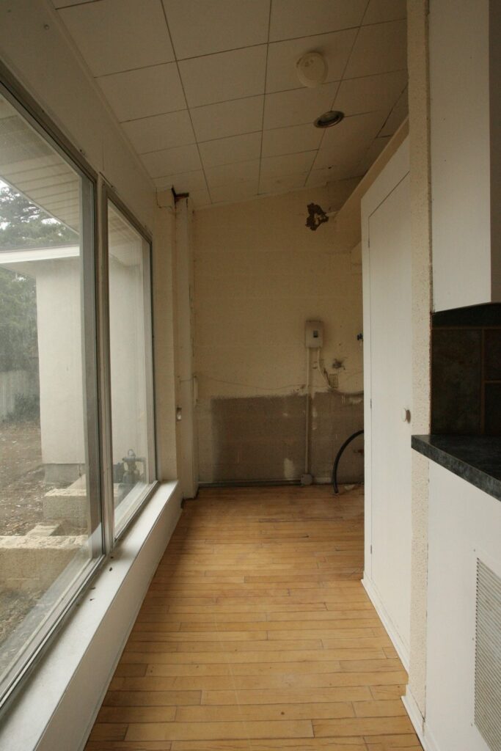
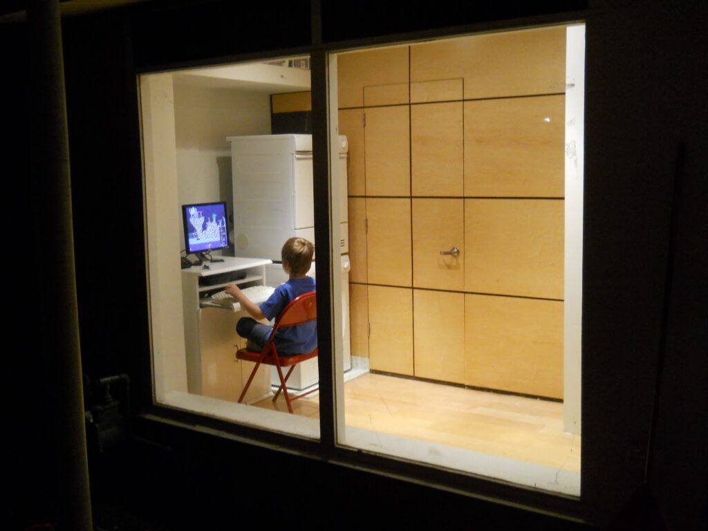
Things I Wish I Had Done Different
This is a list of things I wish I could go back and make sure to get right the first time.
The first one kills me, it bugs me nearly every week and is the only problem so unique that I likely will never ever run into it ever again. The air ducts in the home are out of concrete masonry under the floor. This one is so bad it would have pushed me into not buying the home or tearing it down. The problem is turbulence and cleanliness. Too much of the first, too little of the second. I was able to get a camera down there and it just gives me the ewehha!!!
INSULATION- I had the walls ready for insulation to be sprayed over the existing walls and I let the stupid insulation installer talk me out of it. General rule #1- If you’ve done your research and know what your talking about, don’t let some idiot talk you out of it. Hardly any more money and would have made the walls a lot more bearable. Give me the “stupid hat.”
Matte paint. This one is hard to admit, but if you want matte paint, you need to figure touch-up every year, not cool. I like the look, but I hate every freaking time anything rubs against it, a noticeable mark is created.
Conduit. This is another told-you-so moment. I thought I had figured out exactly how to future-proof my home when I was wiring, or at least future-proof it for the next ten years. I was wrong. Run conduit.
Prototype if you’re going to try something new. I wanted no baseboard or case in the home and to have the hall doors flush with the hall regardless of swing. I was so close to getting it all right. Mistakes with the baseboard- I still like the idea on the in-line base and case, but for the base, it needed to be cut with a recess for the tape and mud and also painted so the mud wouldn’t cause any expansion when applied. The case on the other hand needed to have a purely mechanical joint instead of trying to use mud at all- though juries out because I’d have to prototype. However, now a days, I wouldn’t try to make the base disappear, I’d throw stained and sprayed base inline still with a metal groove between it and the drywall – that looks sweet. I did protype a door in our home theater that I wanted to match the wall texture without the texture possibly breaking off and that turned out awesome!
Learn how to braze. I installed a line-set for the HVAC and from what I understood at the time, sweating the pipes was the way to go, but it just isn’t. The problem is, I’m locked into using R-22 (the old stuff) or have to redo the line-set. Nifty-spiffy. Although, I still like the look of sweated copper pipes over brazed for plumbing, I never would have liked the manifold if it were brazed so for plumbing I thinking brazing is a bit of overkill.
Lacquer- I’ll admit, for whatever reason lacquer intimated me. I thought I’d use it, but was kind of looking for reasons not to, I think I had bad memories from high-school shop or something. With all the maple in the home, I was terrified that if I sprayed lacquer, it would all turn a horrible shade of yellow eventually. A couple articles I read mentioned a water based acrylic as the answer. I used it everywhere, even sprayed it. Let me tell you, the maple is still yellowing and the finish just doesn’t look as good as if I had used a clear lacquer. I think the best advice is just to stay away from all clear finishes you can buy from HD or Lowes… They’re just crap.
If you’ve got a good thing going, keep going. I liked the way I did the closets in two of the rooms and inexplicably changed the closet in the other room… it just doesn’t work, and I feel like I’m eventually going to have to change it to match.
Buy an eight foot level and get the walls perfectly flat. It’s very easy to use cardboard strips to even out the hills and valleys before drywall, not so much with mud after. Also when mudding, I found the smoothest joints come from taping, then one heavy coat with something straight and inflexible and then one finish coat. Hey maybe I don’t have some magical drywall skill, but for me it works and is way faster than trying to fill the areas with regular trowels for everything.
Carpet is a dirty business. Talk to an interior designer, they can help you get the quality you want. It’s just one of those things, you screw up, you’re stuck with for a long time.

